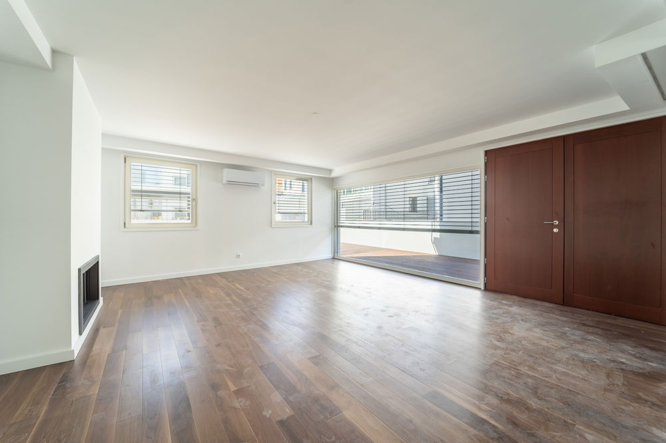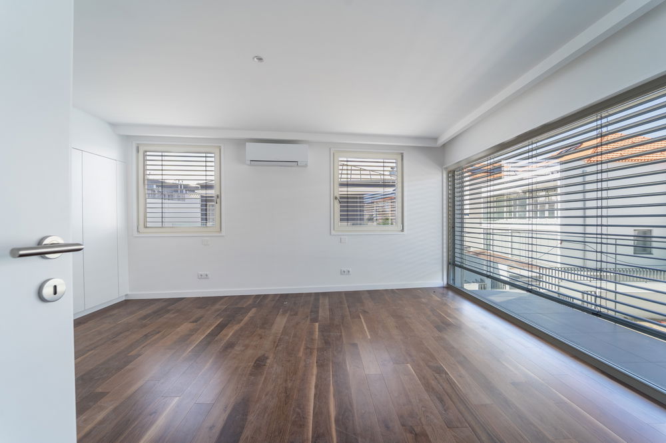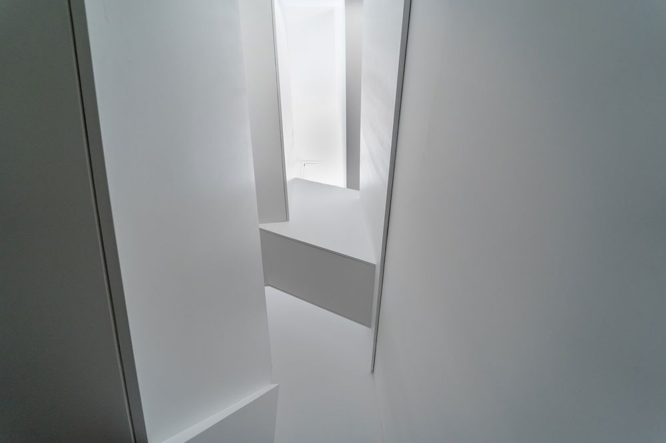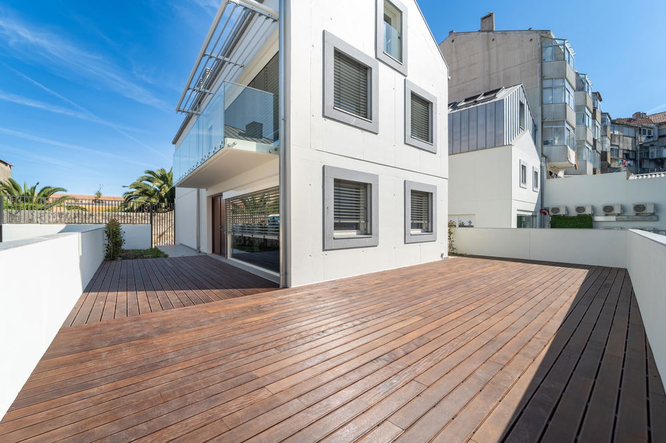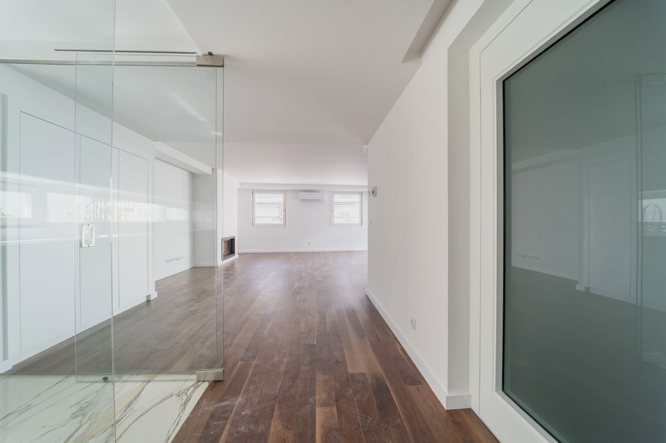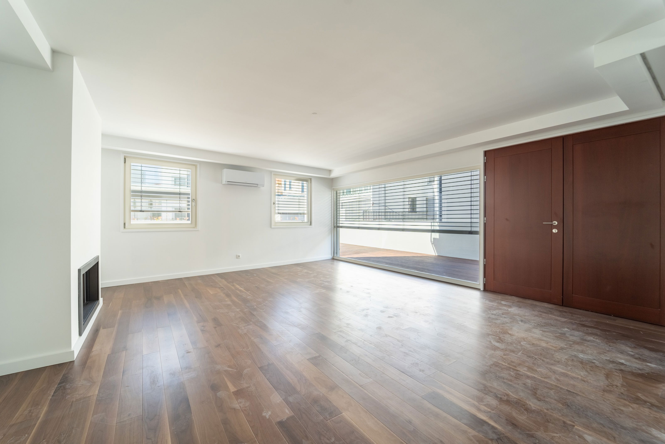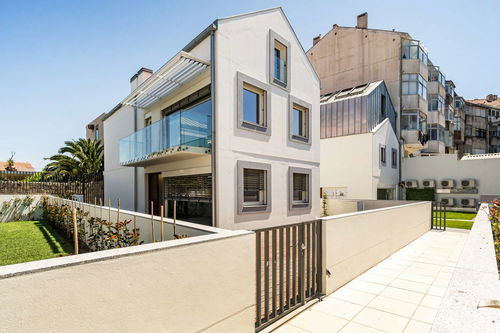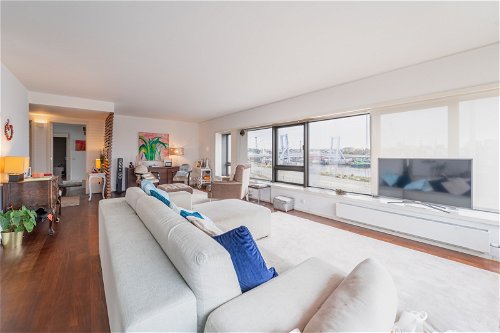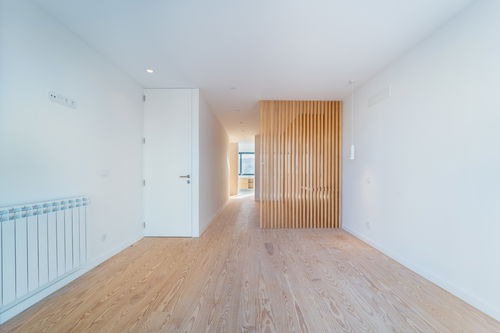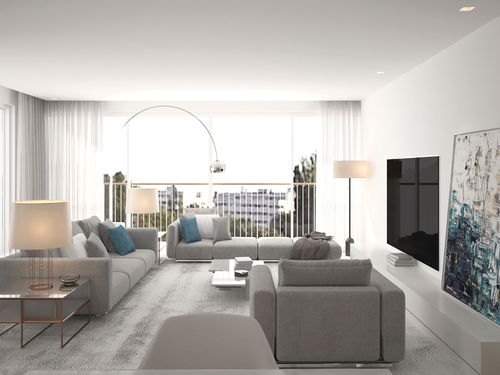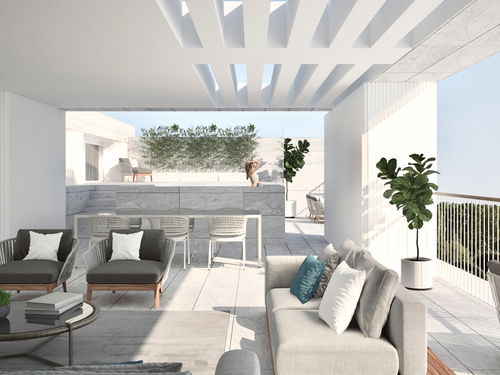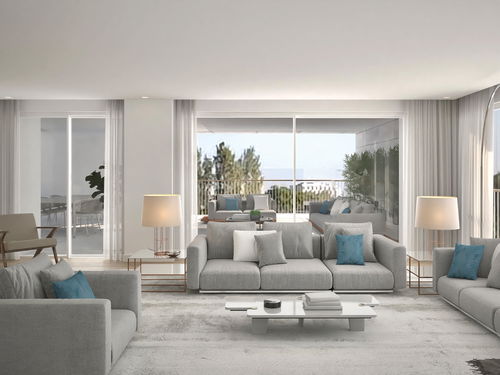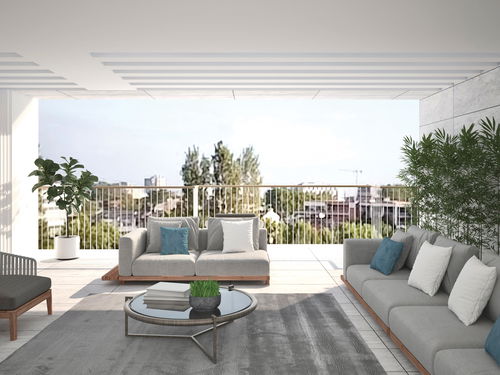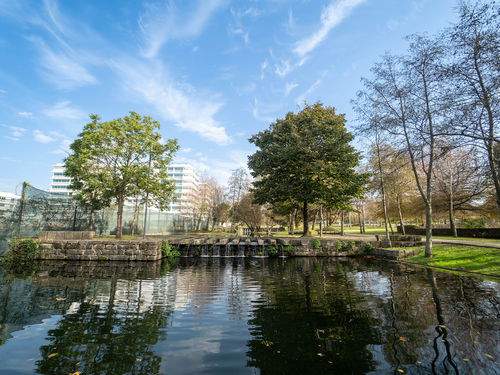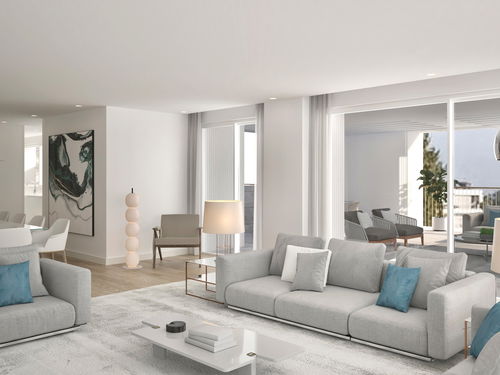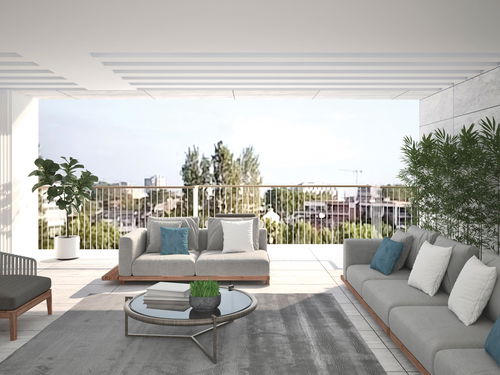2+1 bedroom villa with four fronts, located in a luxury residential condominium in the historic centre of Leça, just 5 minutes walk from the beach.
With a floor area of 222.70 m², this house stands out for its high quality finishes and large indoor and outdoor areas, with a garden of 116 m².
The private area includes two magnificent suites, with areas of 28.80 m² and 25 m².
The kitchen, from the ‘GNEISSE’ brand, is fully equipped with ‘Siemens’ appliances and a ‘Lieber’ wine cellar, with White Silestone tops and ‘Calacatta Glossy 80×80’ flooring.
The living room has a stove.
All rooms have electric shutters.
The water is heated by means of a heat pump.
The carpentry, including the window frames, are lacquered in white.
The garage doors are automatic, with a command system via mobile phone or remote control.
This villa also has an attic, where you can create a third bedroom and an office.
This villa has a private garage for three cars, laundry and direct access to the house via private lift.
A unique space that combines location, architecture and urbanism, providing a unique lifestyle. Project carried out by the ErgoCírculo Architecture office.
As the residence is located in an ARU zone, it benefits from the following tax exemptions: IMT and IMI.
Book your visit now.
The information provided on this webpage has been obtained from sources believed reliable, this may be subject to errors, change of price, prior sale, or withdrawal without notice. Fine Luxury Property Ltd®, it’s partners and collaborators do not guarantee the accuracy of any information contained on our websites.
Eigenschaften
- Garage
- Balcony

