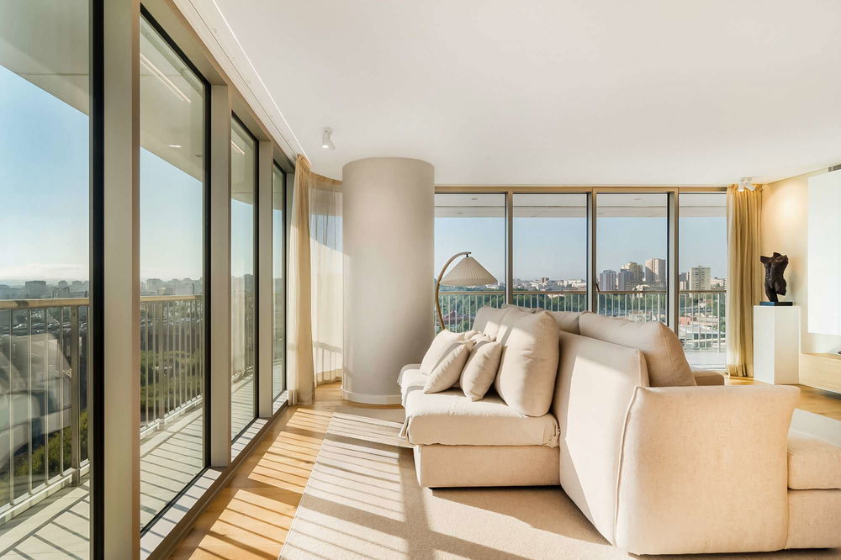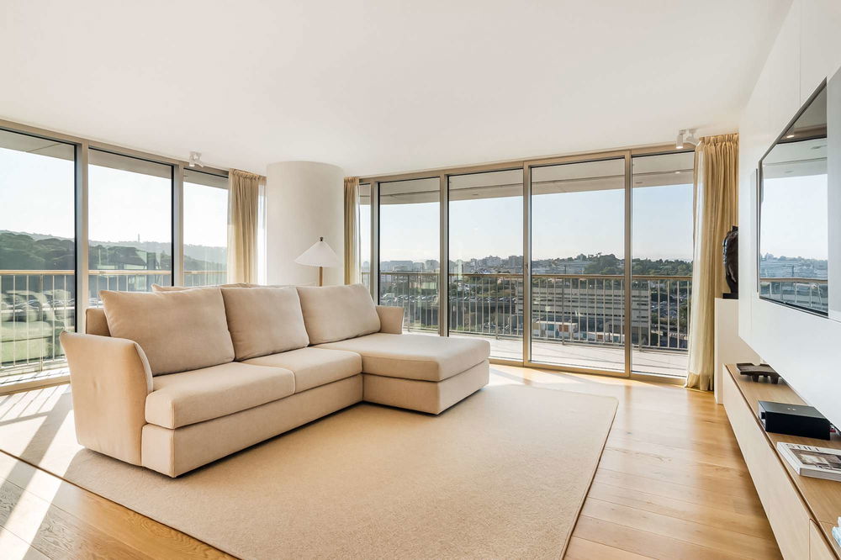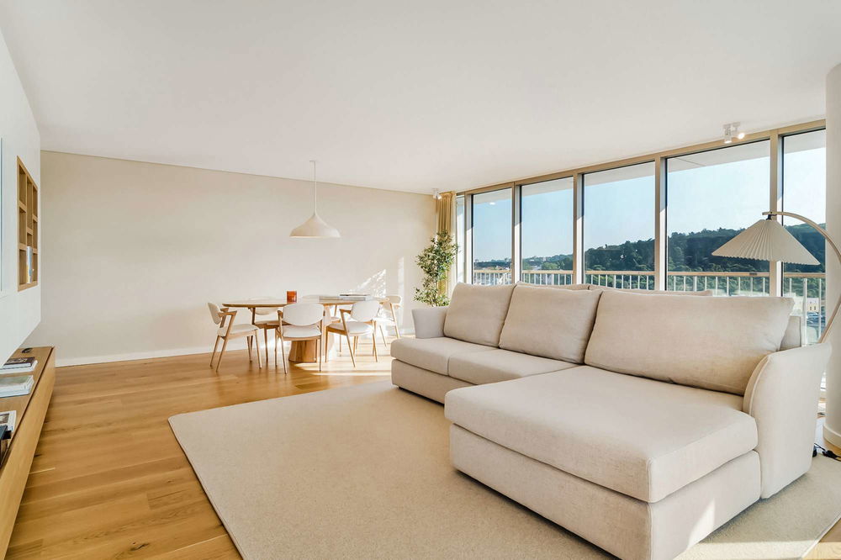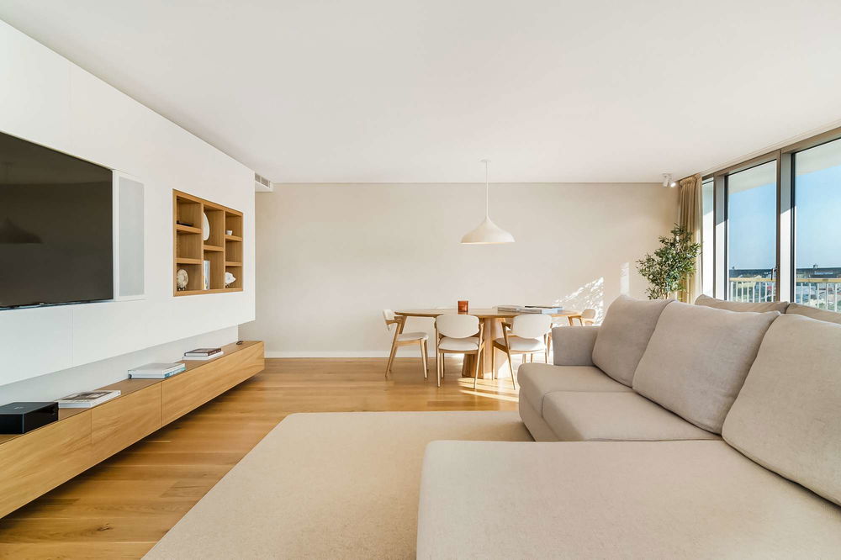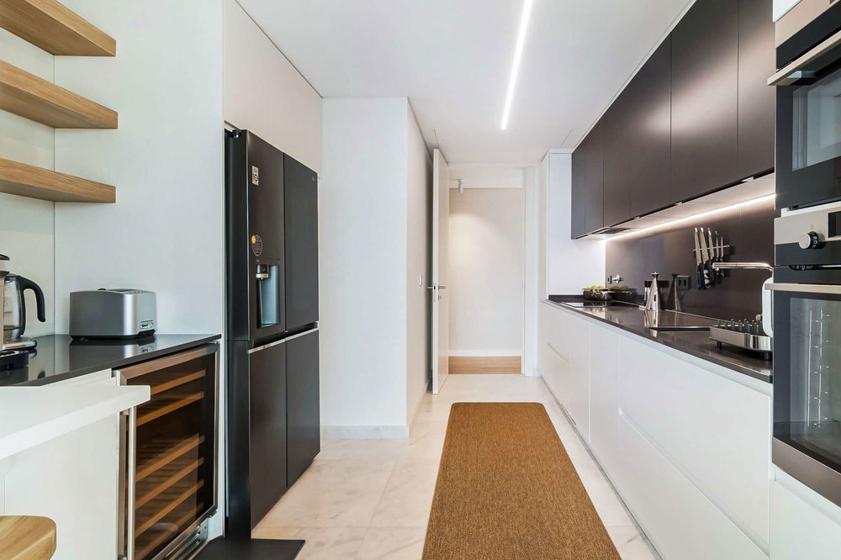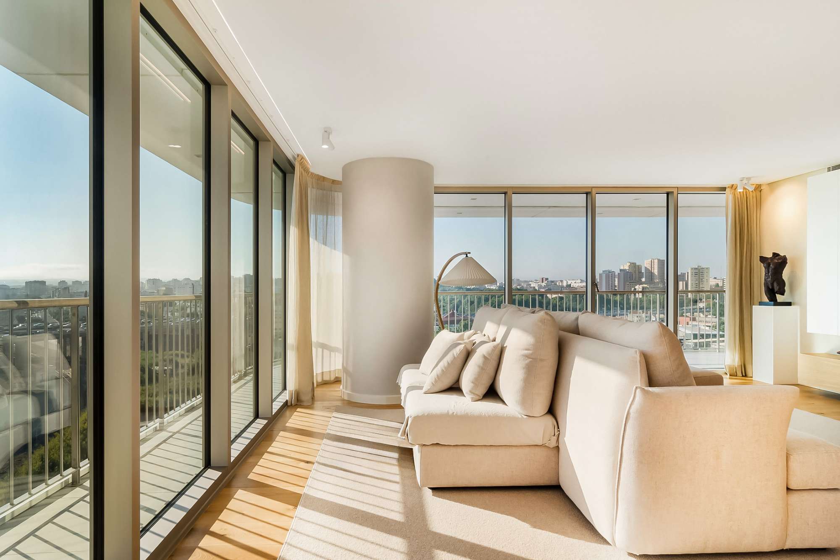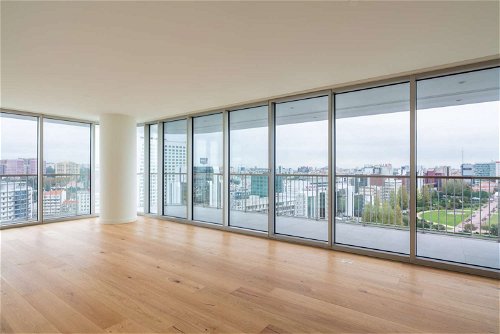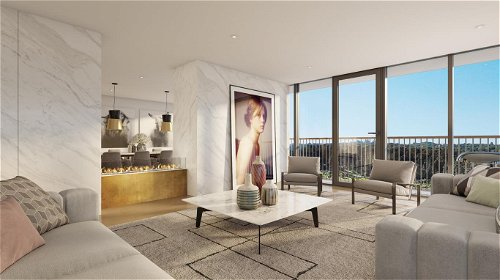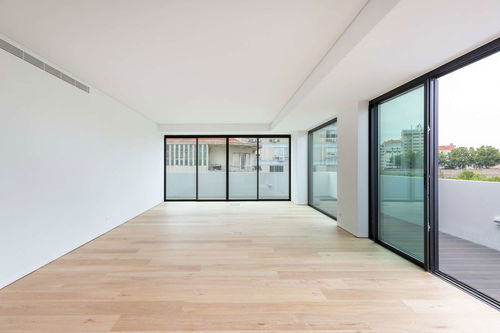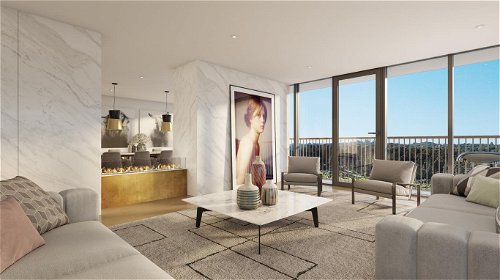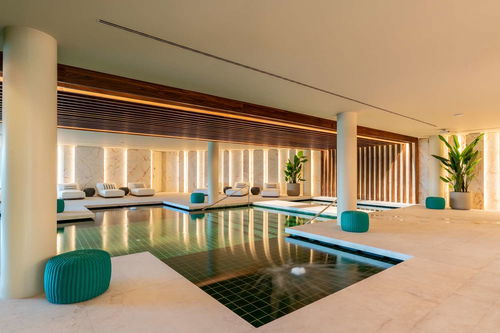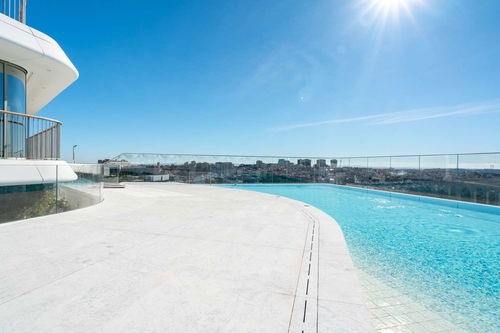2-bedroom apartment on the 10st floor of the Infinity Tower-Nature Flats in Campolide. The apartment faces west and south-west and offers views over the city and Monsanto Forest Park and is close to the main accesses to the city centre and routes out of the city. It is also well served by an extensive public transport network, including metro, trains and buses. It is an apartment sold fully furnished and equipped, having undergone a design project for the finishes, including a complete home automation system, which makes it a unique turnkey product. This 2-bedroom apartment has 146 sq m of gross private area and 54 sq m of outdoor area, n a private condominium with 195 properties ranging in size from studios to five-bedroom apartments. It consists of an entrance hallway (13 sq m), a lounge (41 sq m), a fully-fitted kitchen (14 sq m), two suites with illuminated built-in wardrobes (39 sq m and 18 sq m), all with full bathrooms. One of the suites have walk-in showers. All rooms have access to a balcony and terrace. It also has 1 parking space and a storage room. This exceptional condominium offers a range of services and amenities, including an outdoor rooftop swimming pool, an indoor swimming pool and health club, a Turkish bath, sauna, a spa with a massage room, a fully-equipped modern gym, padel courts, 24-hour concierge, 24-hour security, a number of lounges with communal kitchen facilities and an area for children, small meeting rooms with technical facilities and other features. Features: – Apartment sold fully furnished and equipped – Facing: West / Southwest / Northwest – Double-glazed, aluminium-framed windows with thermal insulation – Solid European-oak flooring – Fully-fitted kitchen with AEG appliances (induction hob, extractor fan, oven, microwave, fridge, upright freezer and dishwasher, “Classic White” Silestone worktops, Volakas marble flooring and LED lighting) – Utility room fully-fitted with AEG washing machine and tumble dryer – Sanitary water is heated by an electric storage water heater that is connected to the building’s solar thermal system, complemented by a gas boiler – Underfloor heating in the bathrooms – Electric towel rails – Air conditioning in all rooms provided via a concealed grille system – Integrated smart home system – One parking space – Storage area – Condominium property – Property available for resale The design project specially completed for this apartment is characterised by a modern, comfortable and minimalist style that uses a lot of natural tones and materials, and includes the following: – Integrated smart home system enabling smartphone control of all the apartment’s lights and curtains. Each room also has remote-controlled curtains. Curtains: – Electric rails for all curtains so they can be opened and closed by phone, manually, or removed if necessary – All rooms except the kitchen have semi-transparent linen curtains – Both bedrooms also have blackout curtains to block any nocturnal light Lights: – All rooms have had new additional lights installed – Entire apartment painted with texture painting (cloud style) – Living room: – Bespoke TV furniture for the entire TV wall with plenty of storage space and LEDs – Samsung 65″ QLED 4K TV – State-of-the-art integrated sound system consisting of 2 Dali Phantom M375 speakers and a NAD C700 amplifier – Bespoke 100% wool carpet – Oak dining table for 6 to 8 people – 6 oak dining chairs – Suspended light – 180 cm olive tree Kitchen: – Bespoke furniture with breakfast counter, new double door fridge, wine fridge and plenty of extra storage space. – New furniture for storing cleaning accessories – 2 high stools – Bespoke carpet Main bedroom: – King size bed (2 x 2 metres) by TWILS (Italy) – Bespoke 100% wool carpet – Bespoke oak furniture for bedside tables. – Suspended lights – Lounger – 2 smart home control panels – Stone wall with LEDs – Makeup station next to cabinet with full height mirror with LEDs, bespoke drawers, ottoman and 100% wool bespoke carpet Second bedroom: – Built-in bed in wardrobe – Bespoke oak table – Bespoke extra wardrobe – Entrance: – Bespoke oak furniture with drawers, wardrobe and bench with shoe rack. – Bespoke mirror – Bespoke carpet Campolide is a prime place due to its central location in the city of Lisbon, with views over Monsanto forest park and Amoreiras, with an excellent transport network, namely Campolide train station, buses and trams. With easy access to the city’s main roads. This neighbourhood has restaurants, supermarkets, services, pharmacies, shops, Amoreiras shopping centre and schools such as the French Lycée, Maria Amália Vaz de Carvalho Secondary School and Universidade Nova de Lisboa. Leisure zonas and cultural sites such as the Comuna Theatre, Aberto Theatre, Amnesty International Garden, Bela Flor Panoramic Garden and Águas Livres Aqueduct with views over the city. Excellent access to Humberto Delgado International Airport and 25 minutes from Cascais train line. -PROP-030769
The information provided on this webpage has been obtained from sources believed reliable, this may be subject to errors, change of price, prior sale, or withdrawal without notice. Fine Luxury Property Ltd®, it’s partners and collaborators do not guarantee the accuracy of any information contained on our websites.
Caractéristiques
- Heated towel rails
- Playground
- Fire Detector
- Tennis Court
- Underfloor heating
- Microwave
- Washer/Dryer
- Cooker hood
- 24-hour security
- Alarm
- Soundproofing
- Induction hob
- Electric shutters
- Reception
- Private Condominium
- Party Room
- Natural Gas
- Dishwasher
- Garage
- Wardrobes
- Lift
- Bathtub
- Double Glazed
- Garden
- Air Conditioning
- Gym
- Thermal Insulation
- CCTV
- Fridge

