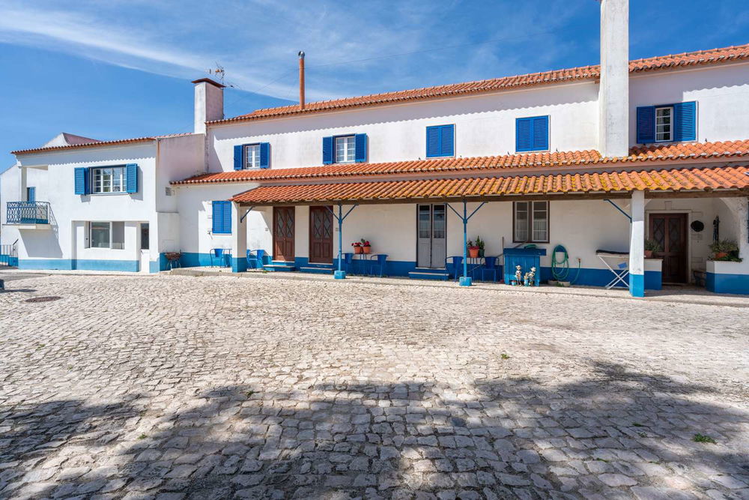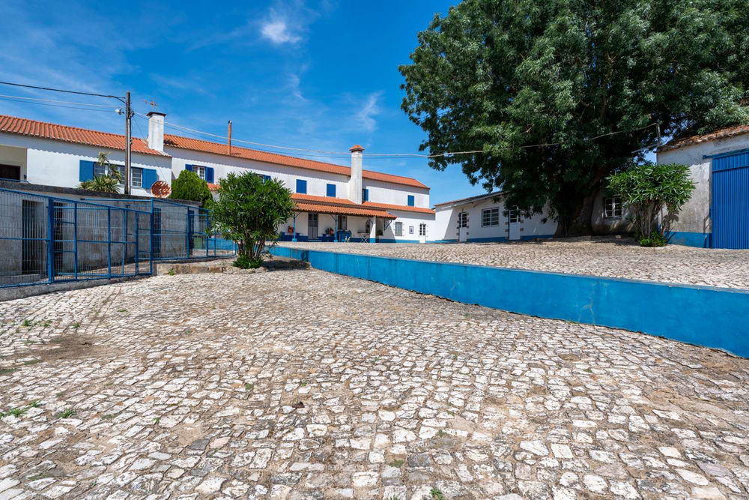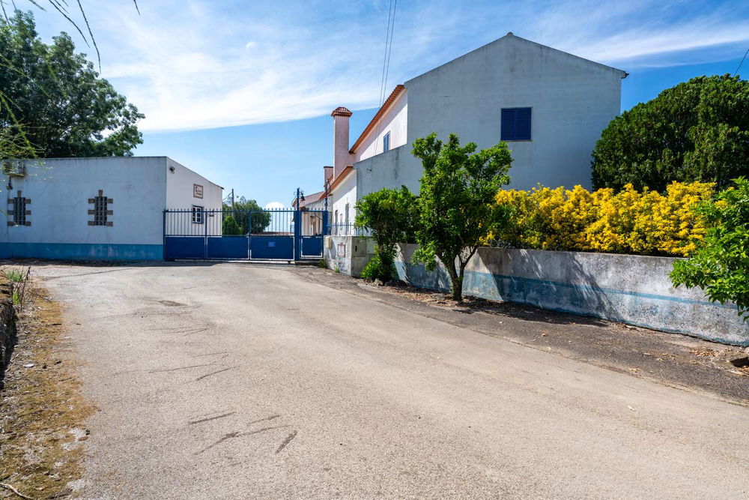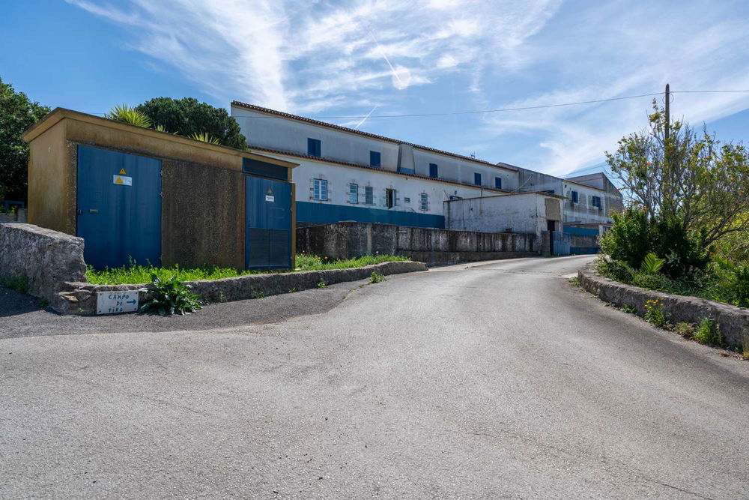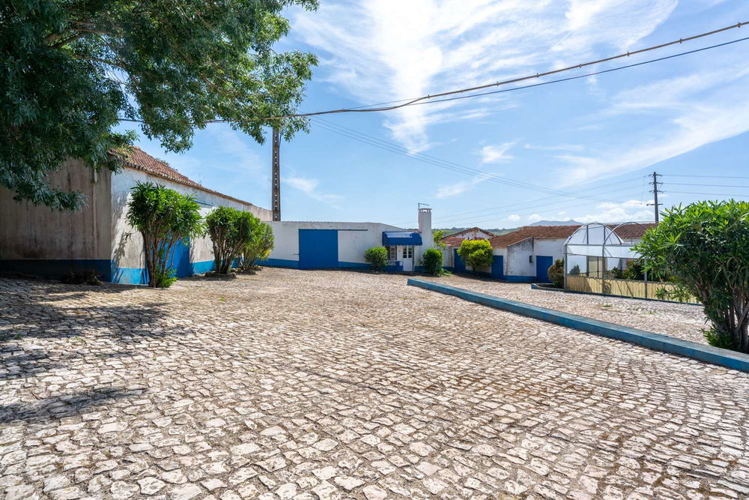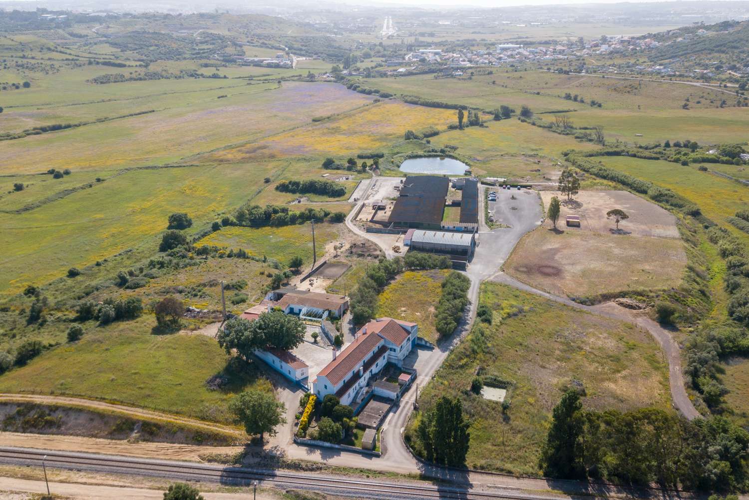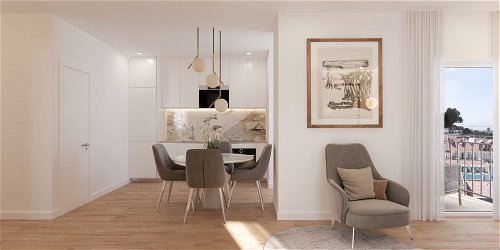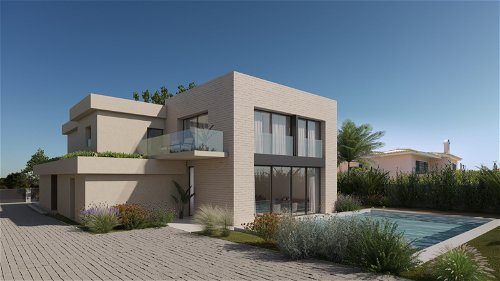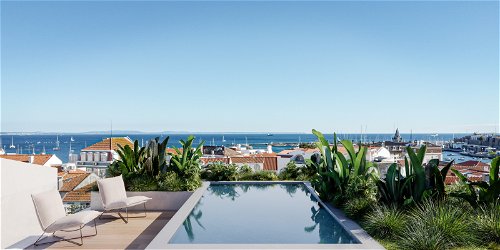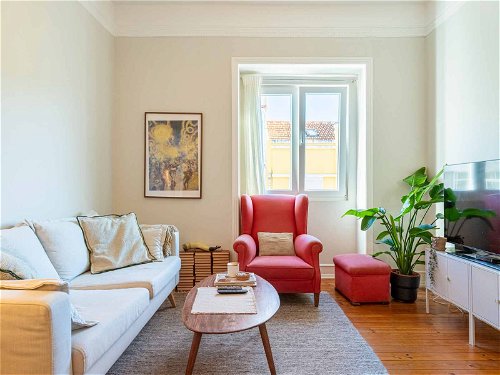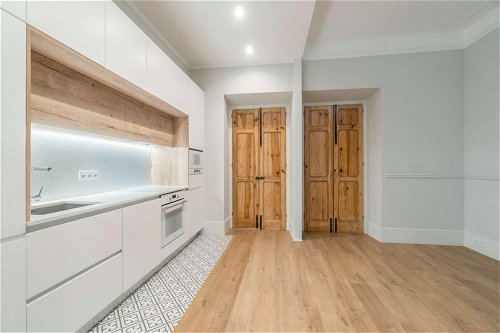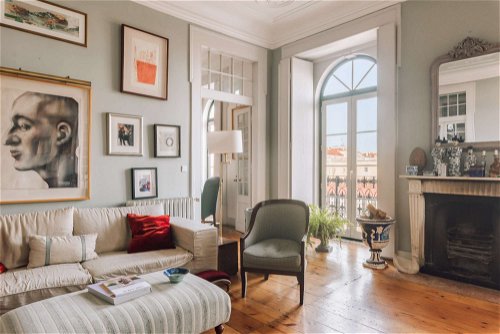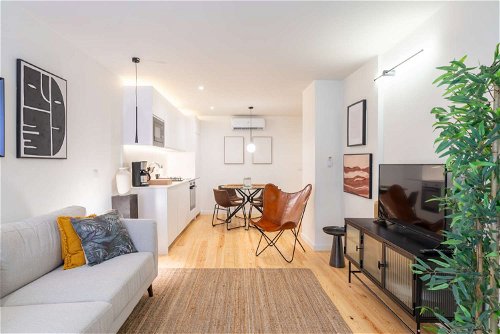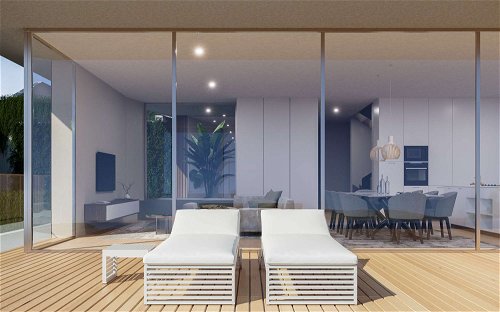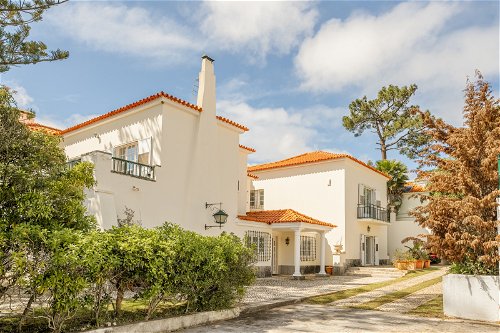Traditional Farm with excellent road access set on a 20-hectare estate overlooking the Serra de Sintra. Offers easy access to the north or south of the country. 24 km from Lisbon, 12 km from Sintra and 22 km from Cascais. The estate has a number of capabilities and great potential, comprising an urban area and a portion that Sintra Municipal Council’s Master Plan (PDM) has designated as an area for services, facilities and other constructions. The urban part of the estate consists of six houses of the following types: A main house with four bedrooms, two bathrooms, a lounge, kitchen, pantry, terrace and private garden. A main house with three bedrooms, two bathrooms, a lounge, kitchen, pantry and garage. A secondary house with two bedrooms, a bathroom, lounge and kitchen. A secondary house with one bedroom, a bathroom, lounge, pantry and a private garden. There are two more secondary houses, both with one bedroom, lounge with a kitchenette and a bathroom. The other constructions consist of an office with three rooms and a bathroom, a workshop, a garage for four vehicles, a 300 sq m storage space, a greenhouse, an interior courtyard with traditional Portuguese paving that is shared by all the houses, an annex, and a kennel with four indoor and outdoor compartments. There is also a service and equipment area consisting of: a 450 sq m warehouse without interior pillars, a 5.5-metre-high ceiling and a 7 m x 4 m gate; a 2,300 sq m warehouse with two entrances, five police-authorised clay pigeon shooting fields (using only biodegradable targets), a support building for the existing sports activity with separate men’s and women’s bathrooms, a bar area, a restaurant and a kitchen covering a 300 sq m area, a support building with an office and storage space covering an area of 130 m2, a car park for 200 vehicles, an uncovered riding arena, three courtyards with stables, one with five boxes, another with four boxes and a paddock, and the final one with two boxes and a paddock, all with washing areas. Features: – All roads within the property are asphalted – Four entrances, three with automatic gates – Three-phase electric power; there is an EDP transformer installed inside the property that can be accessed from outside the boundary – Municipal water supply. Water abstracted on the property itself with an automatic pumping station and reservoir holding 60 cubic metres – Four Portugal Telecom lines installed, with fibre optic internet – 2,000 sq m lake The land on which the town of Belas is located exhibits characteristics that have undoubtedly shaped its settlement, organisation and development. Located between mountains – some small, while others, like the Cerregueira range, are more rugged and interspersed with valleys fed by flowing streams – Belas dates to Portugal’s beginnings. In Belas you will find monuments from different ages: the remains of the Roman dam that fed the aqueduct to the city of Olisipo – present-day Lisbon; the Quinta do Molha Pão, the Quinta do Bomjardim, the Manueline portico in Belas parish church, and the many megaliths. Belas is also renowned for its sweets, the famous Belas Fofos, a traditional sponge cake with a cream filling. -PROP-027883
The information provided on this webpage has been obtained from sources believed reliable, this may be subject to errors, change of price, prior sale, or withdrawal without notice. Fine Luxury Property Ltd®, it’s partners and collaborators do not guarantee the accuracy of any information contained on our websites.
Caractéristiques
- Garage
- Bathtub
- Annexes
- Fridge
- Dishwasher
- Party Room

