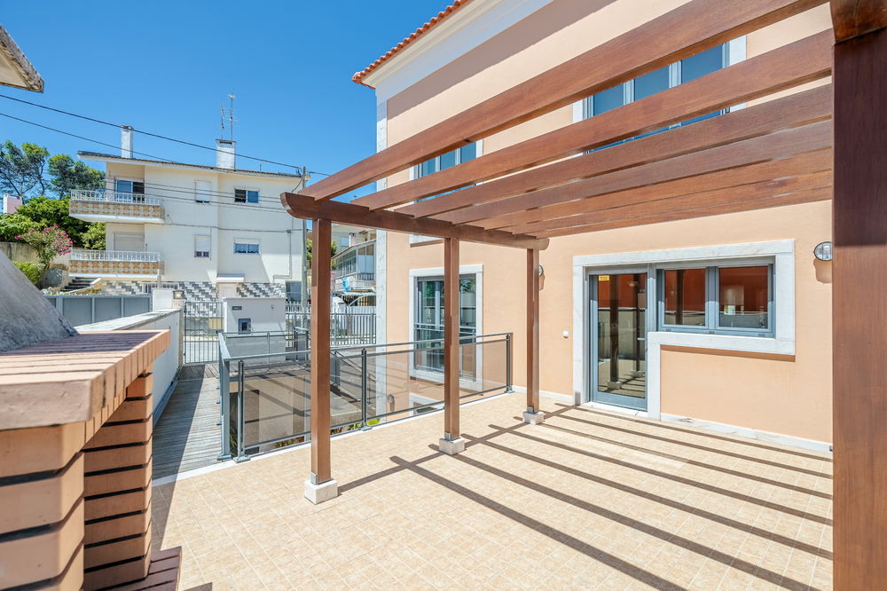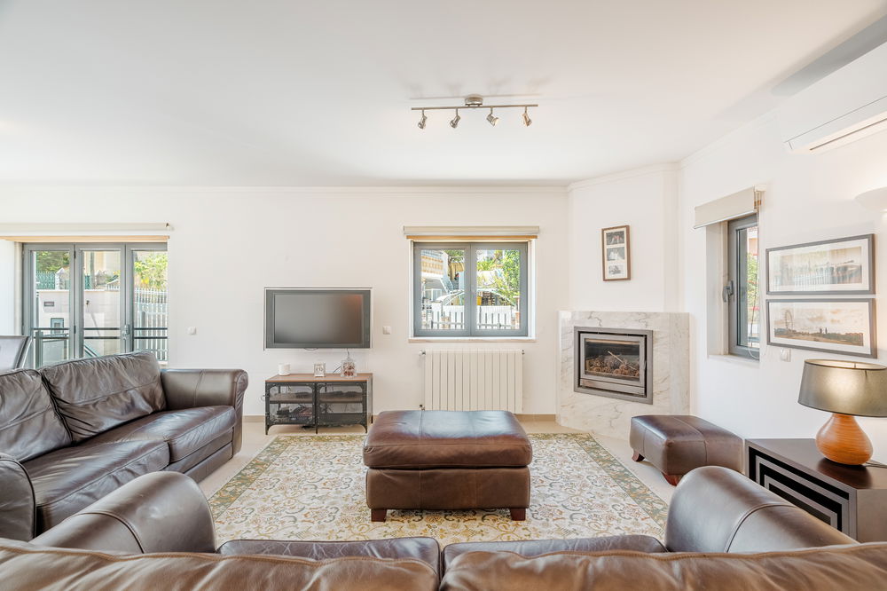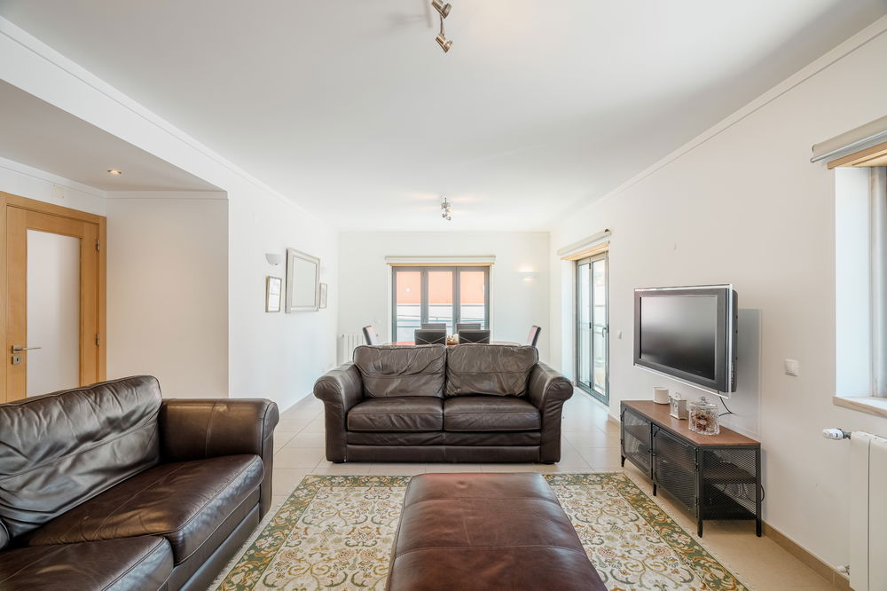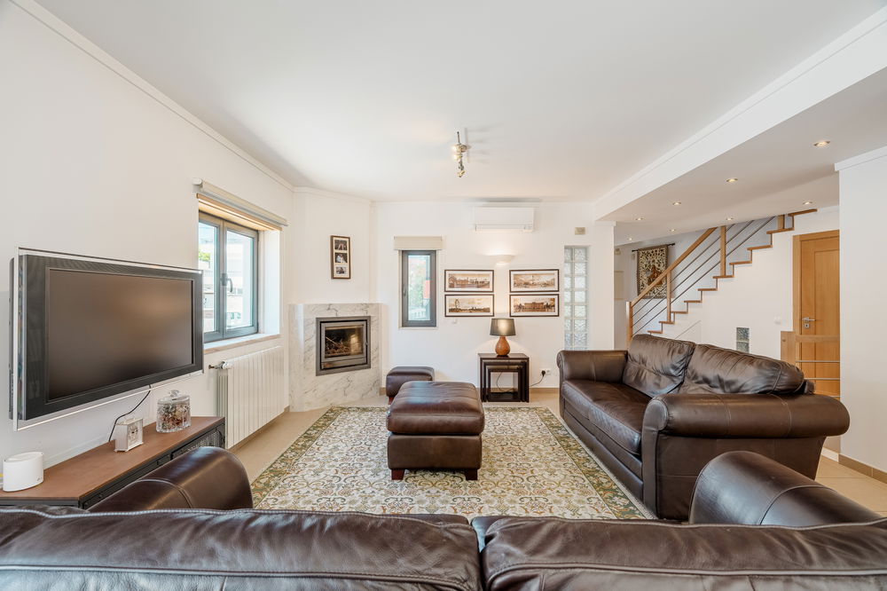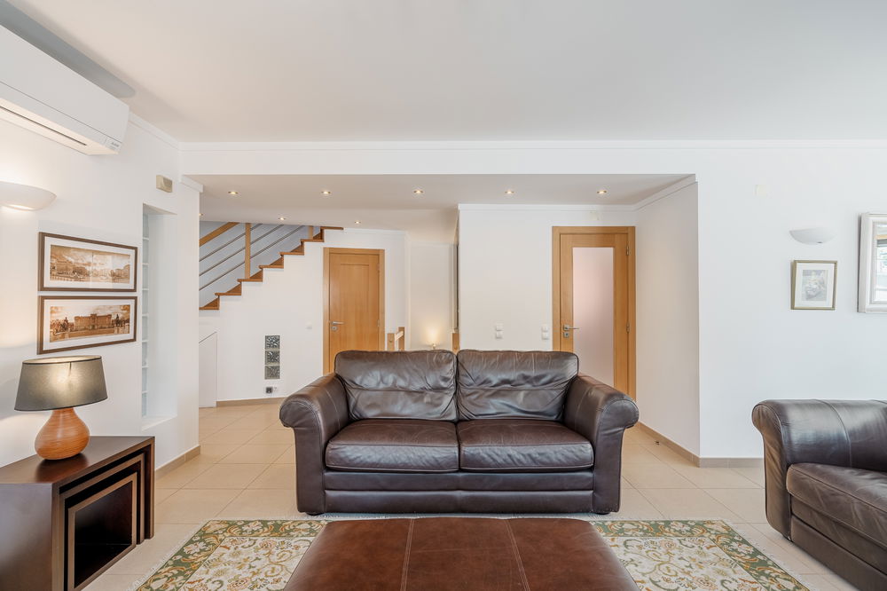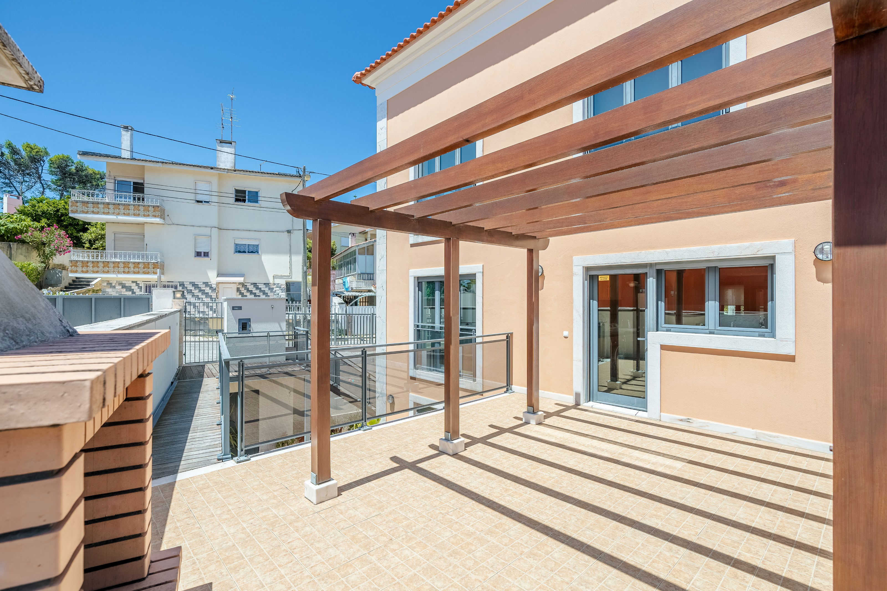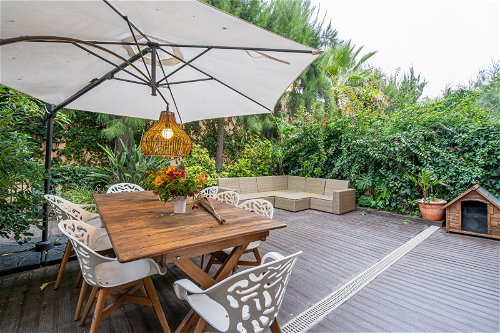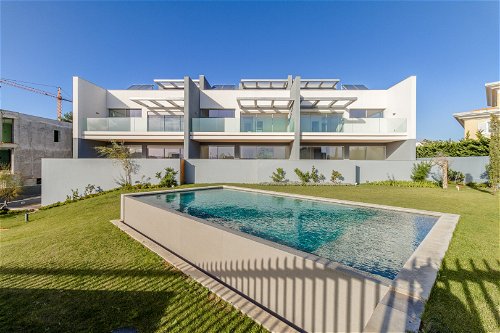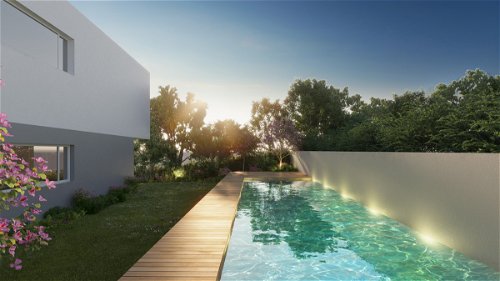4+2-bedroom villa with 205 sqm of gross construction area, with terrace, set on a 231 sqm plot, located in Cobre, Cascais.
The villa is spread over 3 levels. On the ground floor, at street level, there is an entrance hall, a living room with a fireplace divided into two areas, a dining room, a fully equipped kitchen with access to a terrace with a barbecue area and deck, and a guest toilet.
On the first floor, there are three bedrooms, two of which share a bathroom, and a master suite with a generous area and a bathroom with a whirlpool bathtub.
On the second floor, there is a spacious and cozy room with a sloping ceiling entirely made of wood, offering various possibilities for use. Currently, it is being used as a living room and office.
On the lower floor, at ground level, there is a suite with an individual closet, a living room with a fireplace and access to a terrace, a second support room, and an entrance hall. This floor has an independent entrance with access to the terrace.
The villa is located in a very central area, with plenty of natural light and good sun exposure.
It is a 15-minute drive from Salesianos de Manique school and Colégio dos Maristas de Carcavelos, as well as international schools such as IPS-International Preparatory School and TASIS Portugal, and St. Julian’s School. It is 10 minutes away from Quinta da Beloura, Quinta Patino, Cascais Shopping, Cascais Hospital, and local commerce. It is a 5-minute drive from the A5 highway. It is also 5 minutes away from Estoril, 10 minutes from Cascais, 15 minutes from Sintra, and 30 minutes from Lisbon and Humberto Delgado Airport.
The information provided on this webpage has been obtained from sources believed reliable, this may be subject to errors, change of price, prior sale, or withdrawal without notice. Fine Luxury Property Ltd®, it’s partners and collaborators do not guarantee the accuracy of any information contained on our websites.
Caratteristiche
- Entrance Hall
- Golf Course
- Balcony

