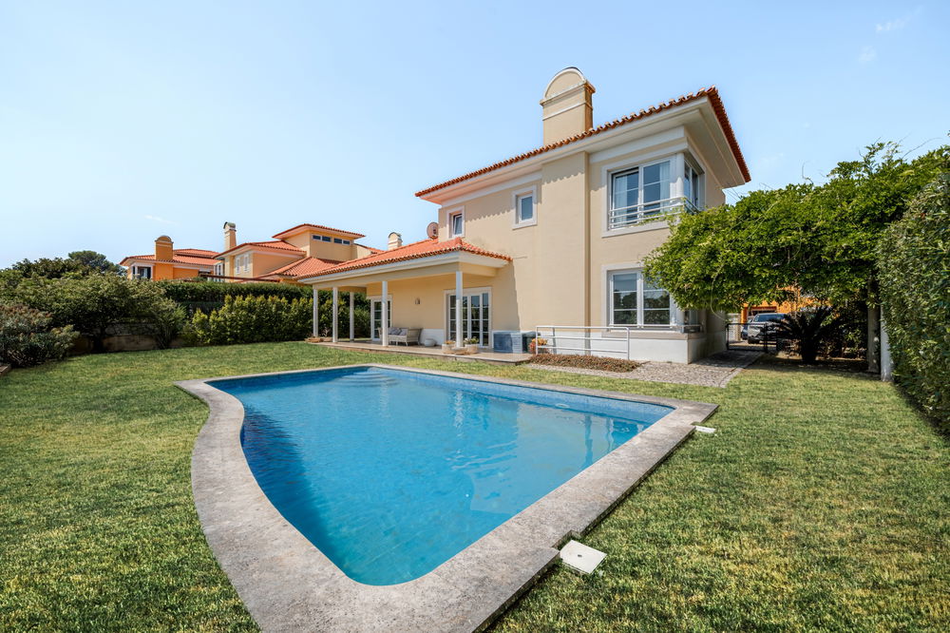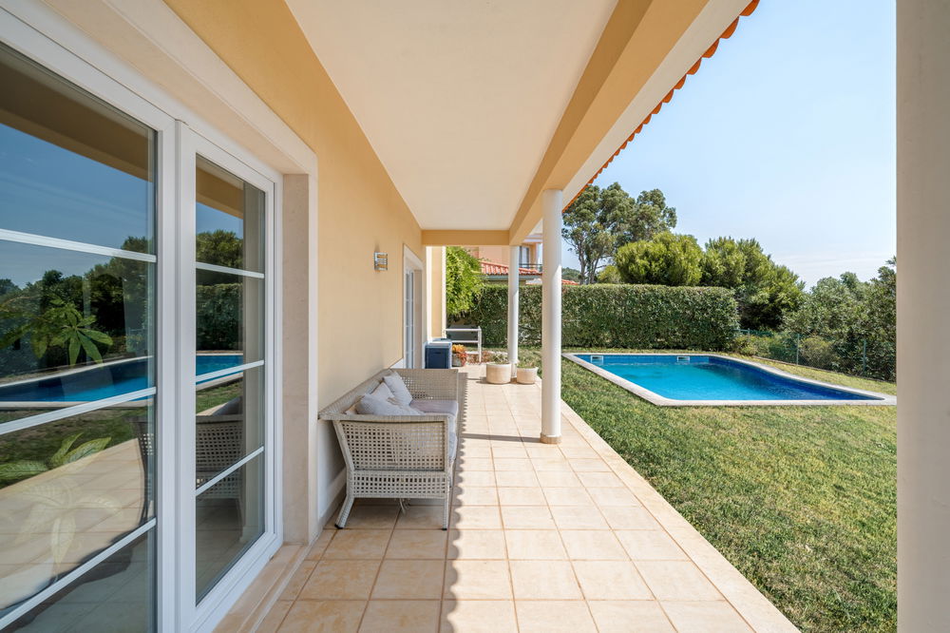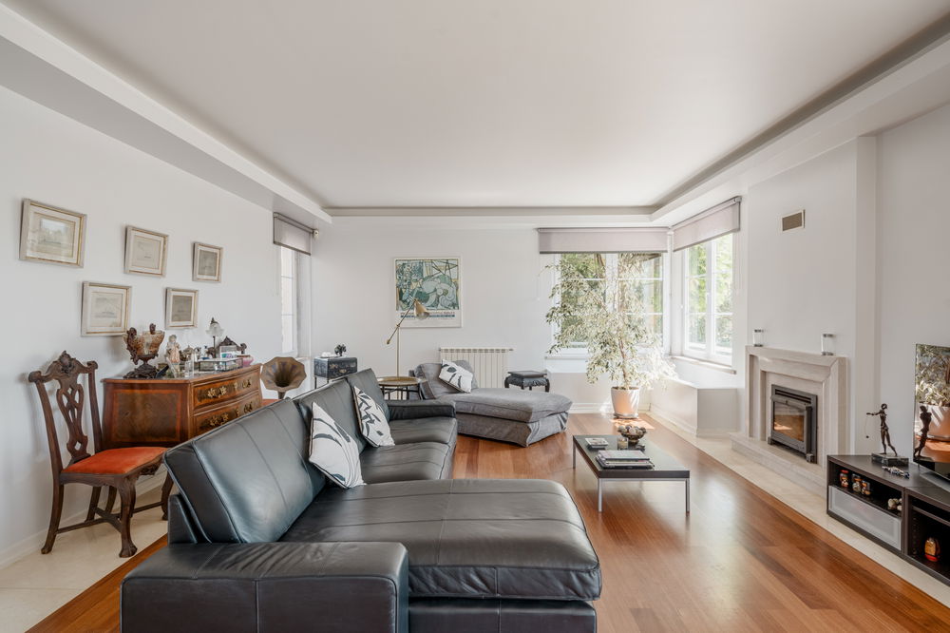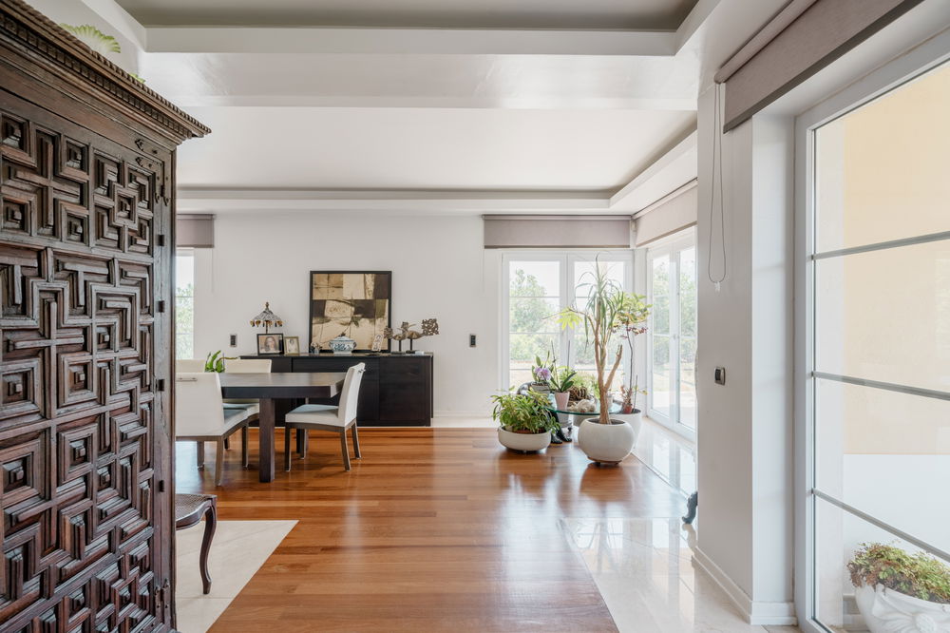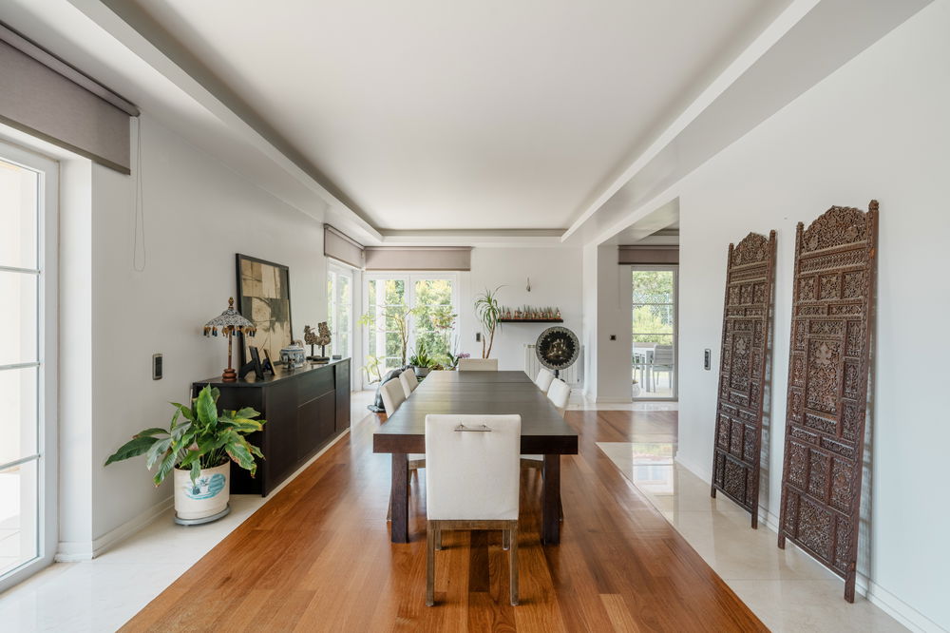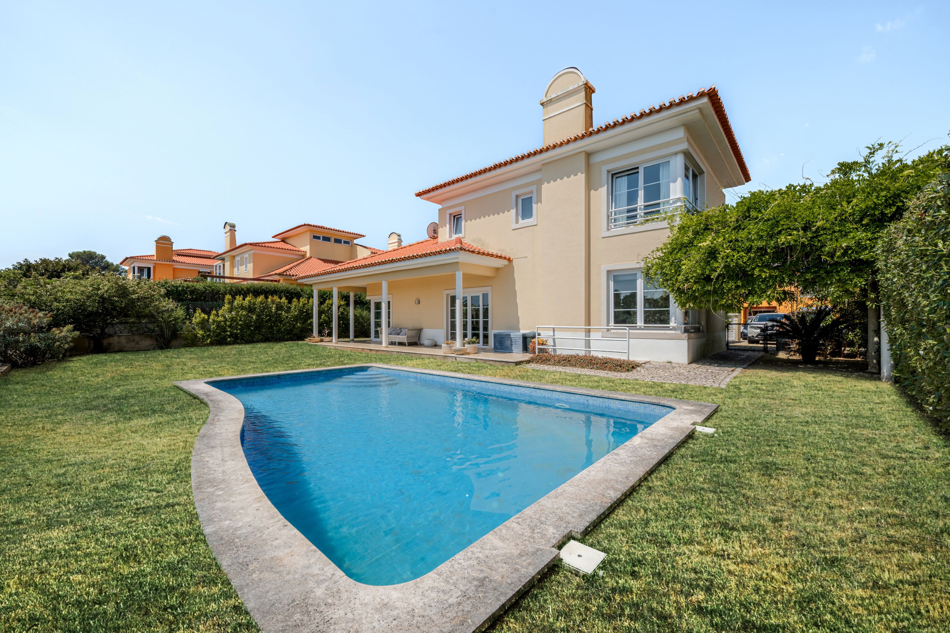4+2 bedroom villa with 266 sqm of gross private area and 45 sqm of gross dependent area, with garden and swimming pool, garage, located on a plot of 815 sqm, in the Quinta da Penha Longa condominium, in Sintra.
This villa is divided into two floors. The entrance floor features a hallway, a common living room with a fireplace, with access to the terrace, garden, and swimming pool, a fully fitted kitchen with a laundry area and direct access to the garage, a guest bathroom, one bedroom, and a full bathroom. The first floor consists of a master suite with a walk-in closet, with access to the terrace, two bedrooms with built-in wardrobes, and a shared bathroom. Between the floors, there is a bedroom with a skylight, a storage room, and access to a mezzanine via stairs. Large windows allow natural light to enter and offer views of the garden. Central heating, a box garage for two cars, and two outdoor parking spaces are available.
Quinta de Penha Longa is one of the most prestigious condominiums in Sintra/Cascais, with approximately 220,000 sqm, set in an idyllic landscape, with the Ritz Carlton Hotel, a 27-hole golf course, tennis and padel courts, a spa, a chapel, an equestrian school, and a Michelin-starred restaurant (Arola), making it one of the most sought-after places to live with high quality and tranquility, yet close to Lisbon.
It is a 5-minute drive from the American School CAISL and TASIS, Colégio S. José do Ramalhão, Beloura Business Center, and CascaiShopping, offering a wide range of commerce and services nearby. It is 2 minutes away from the A16 and A5 motorway accesses and 10 minutes from the city center.
The information provided on this webpage has been obtained from sources believed reliable, this may be subject to errors, change of price, prior sale, or withdrawal without notice. Fine Luxury Property Ltd®, it’s partners and collaborators do not guarantee the accuracy of any information contained on our websites.
Caratteristiche
- Garage
- Entrance Hall
- Golf Course
- Swimming Pool

