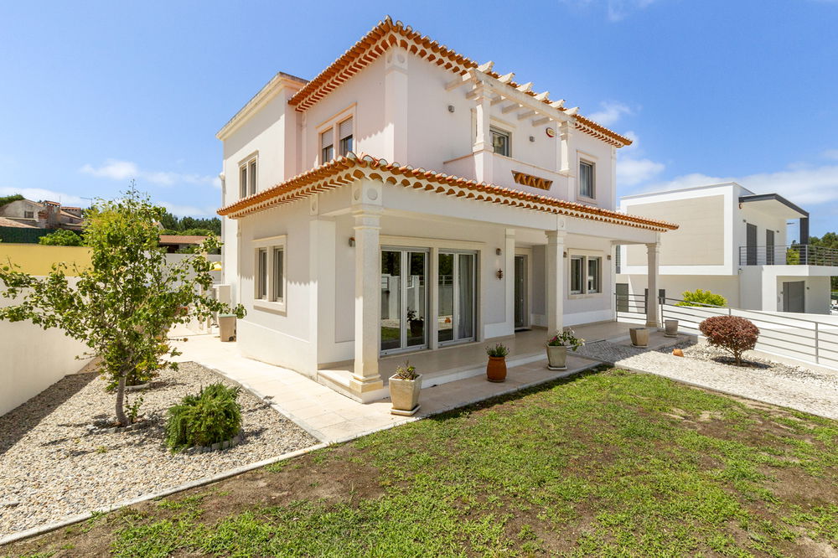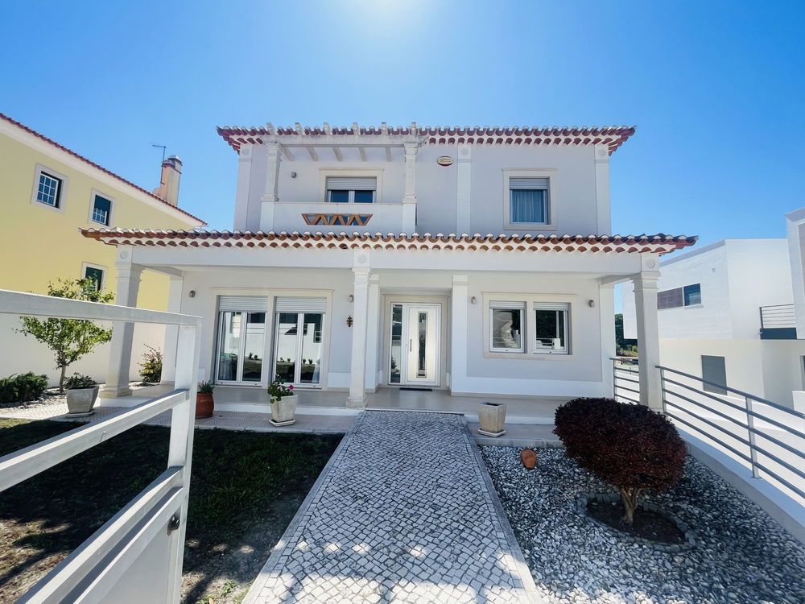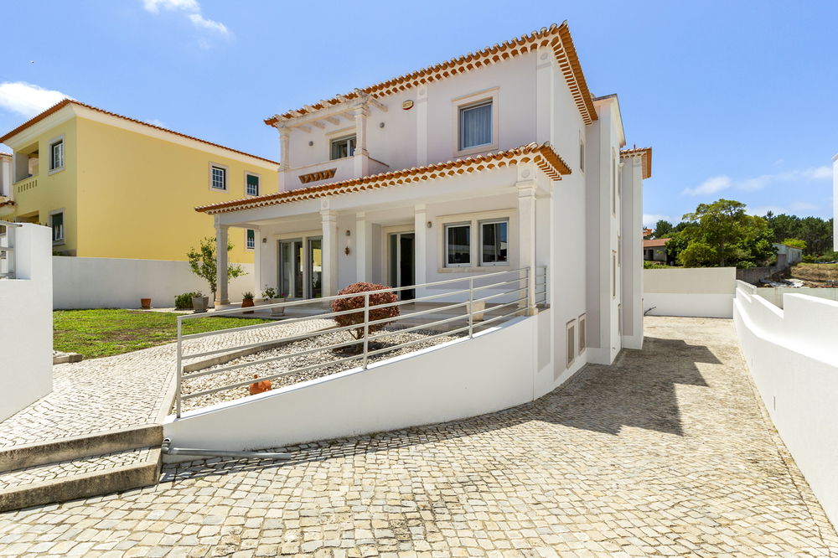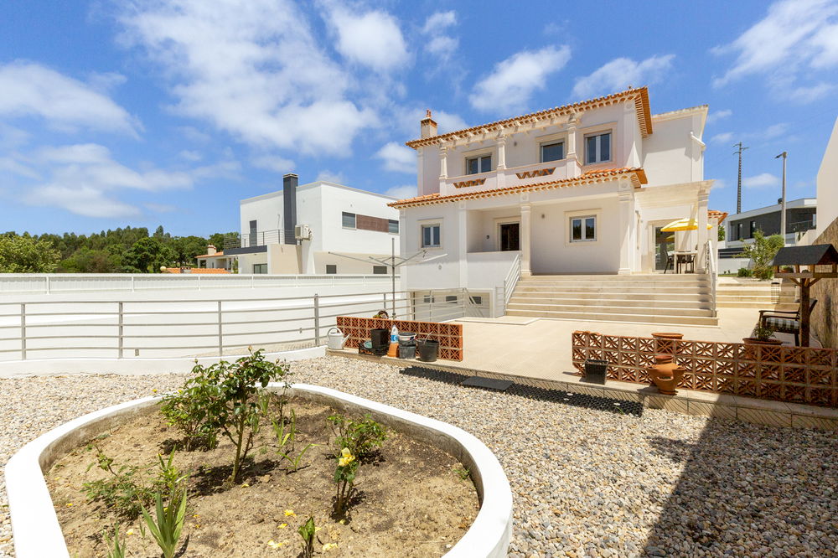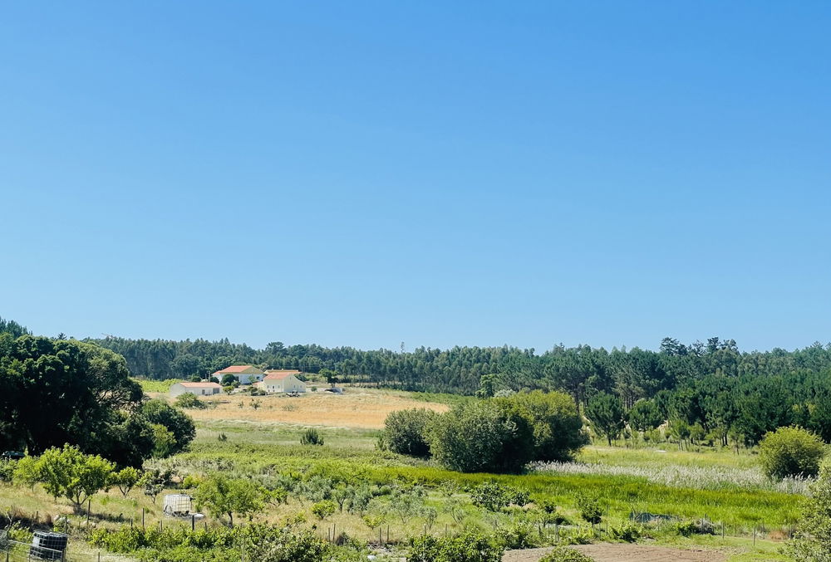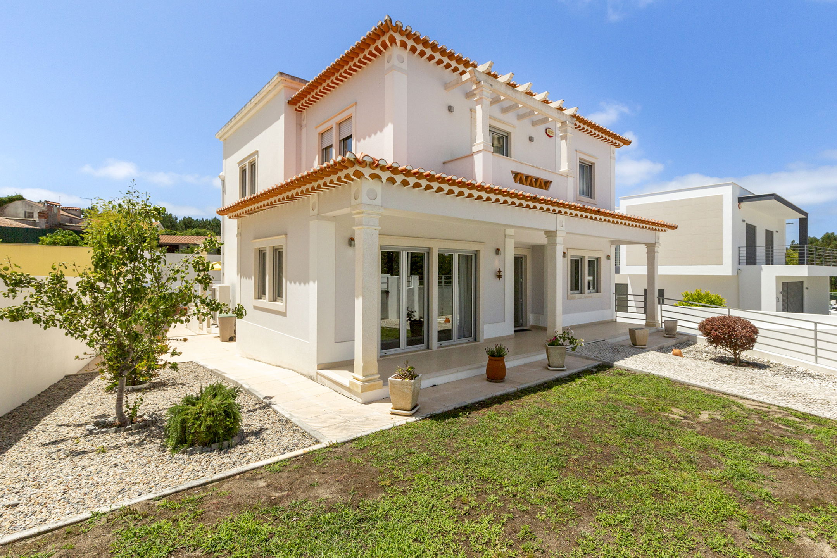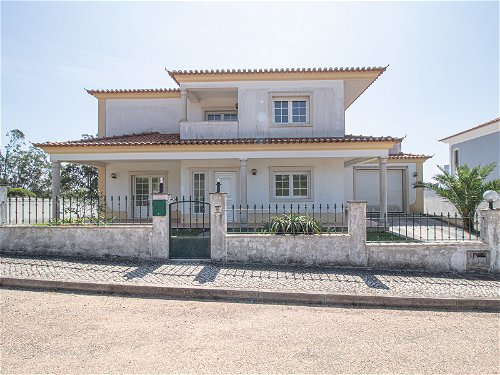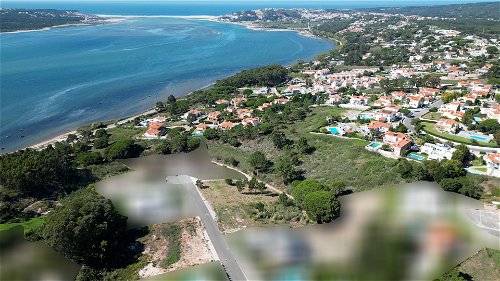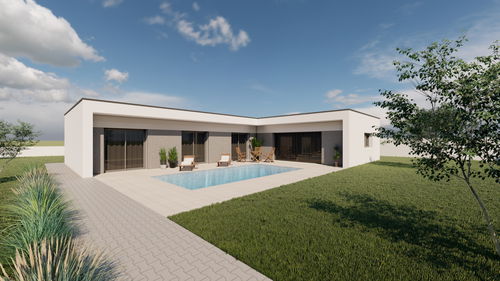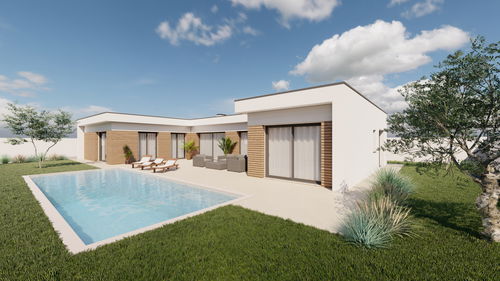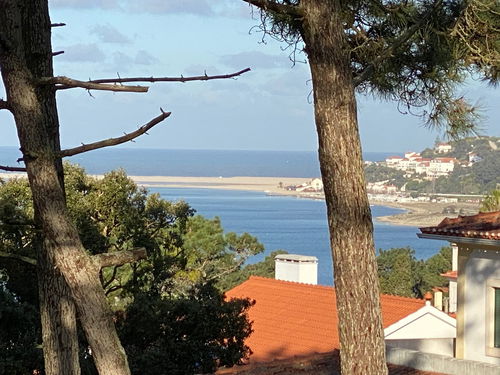Detached 4-5 bedroom family sized house in good decorative order, built in traditional style but featuring modern appliances and amenities, fittings and equipment throughout, situated in Nadadouro in a quiet residential area, but only minutes walk to the nearby beaches and only a short drive into Caldas.
It features spacious rooms throughout and includes central heating via air source heat pump with the added benefit of solar roof panels. central vacuuming system, alarm security, double glazing and electric shutters.
The villa is divided as follows:
Ground floor with tiled flooring, double glass entrance doors to an extensive lounge area, with laminate flooring, double french doors opening out on to the front garden, recessed lighting, inset recuperador, and rear door to the balcony with a seating area and leading on down to the back garden.
A spacious kitchen area with tiled floor and equipped with wooden and glass cupboards, and quality Bosch fitted gas hob, electric eye-level oven and microwave, dishwasher and a 50/50 fridge freezer. A rear door leads to the balcony and steps down to the back garden area. A good sized laundry and storage room with a fitted washing machine and a window facing the rear garden.
Double room, currently used as an office, but could alternatively be utilised as a further ground floor bedroom, with double glass windows overlooking the front garden.
The top floor with a master bedroom located in the front of the house, featuring a balcony in the front with double glass doors providing access. With laminate flooring, and offering a walk-in dressing room with built-in wardrobes and storage drawers and featuring an en-suite shower room fully tiled along with vanity unit, toilet, bidet and a side window to the side.
Bedroom 2 with another spacious area with double windows facing the side garden area and comprises built-in wardrobes and storage drawers, and laminate flooring.
Shared bathroom fully tiled equipped with a spa bath and shower with glass door over, vanity unit, toilet, and bidet.
Bedroom 3 yet another double sized bedroom featuring built-in wardrobes, storage drawers and double glass doors leading on to the rear balcony.
Bedroom 4 a double size room, again with built-in wardrobes and storage facilities with double glass doors leading on the rear balcony and rural views.
In the basement you will find an extensive garage area with tiled floor throughout, and fitted with numerous power points, central vacuuming and florescent lighting. It contains the machine room housing the heating fitments and controls, alongside which is a further shower room, vanity unit and toilet.
This area could be reconfigured into further living accommodation if necessary, as it also has windows to the side. Alternatively, it could also be utilised as a gym or games room, whilst still retaining its capability of being used to garage vehicles or machinery. Access to the garage is done by a calcada paved driveway leading down to the garage.
On the exterior of the house there is a low maintenance front garden and it comprises a lawn area to the front, a side area planted with shrubs and fruit tree, leading down to a large paved patio area at the side and rear.
The rear garden offers ample room to construct a pool, and more space to the side for further development if required.
Contact us to schedule a visit to your future home on the Silver Coast, Portugal!
The information provided on this webpage has been obtained from sources believed reliable, this may be subject to errors, change of price, prior sale, or withdrawal without notice. Fine Luxury Property Ltd®, it’s partners and collaborators do not guarantee the accuracy of any information contained on our websites.
Features
- Green areas
- Garage
- Public Transport

