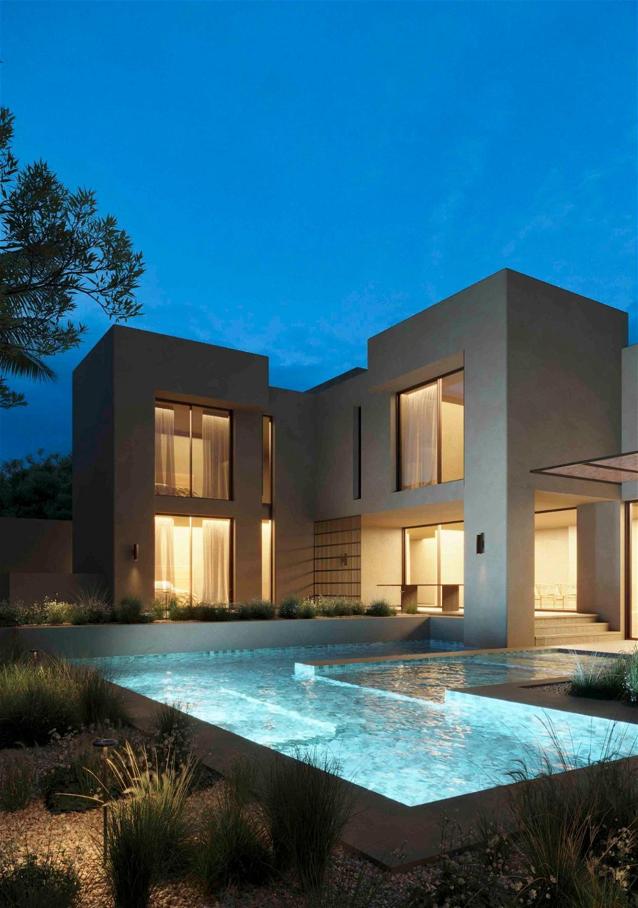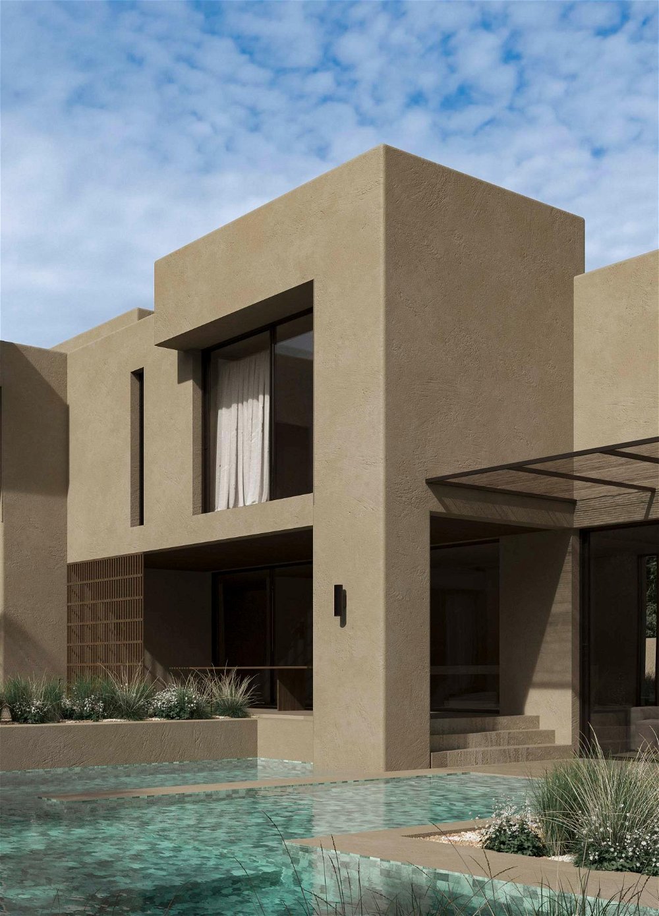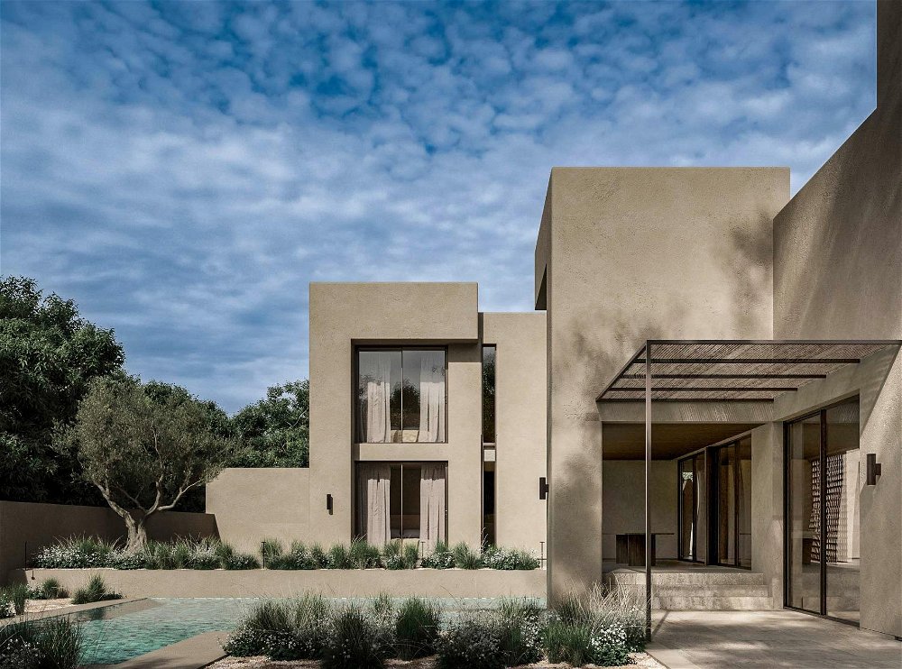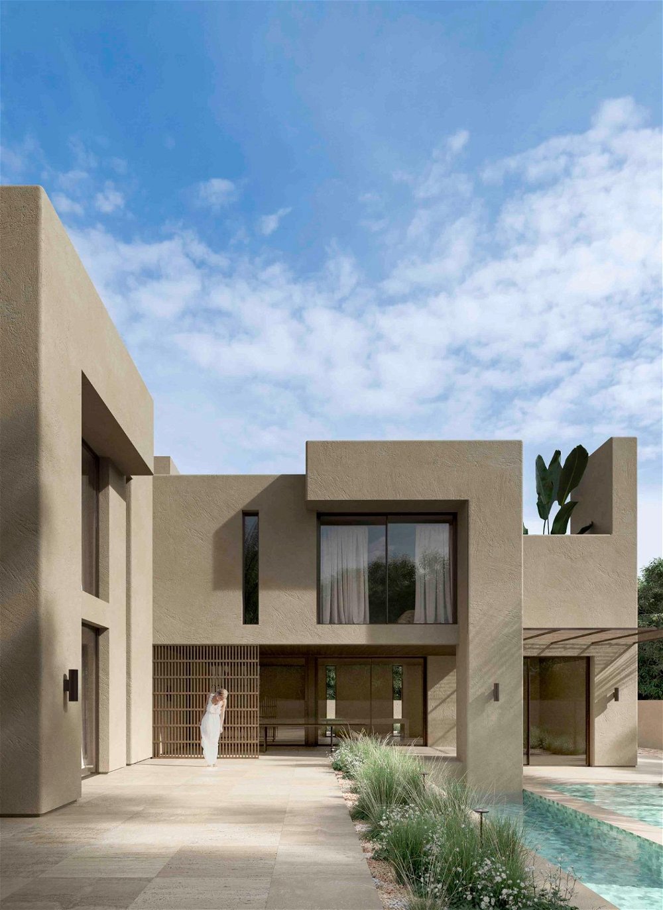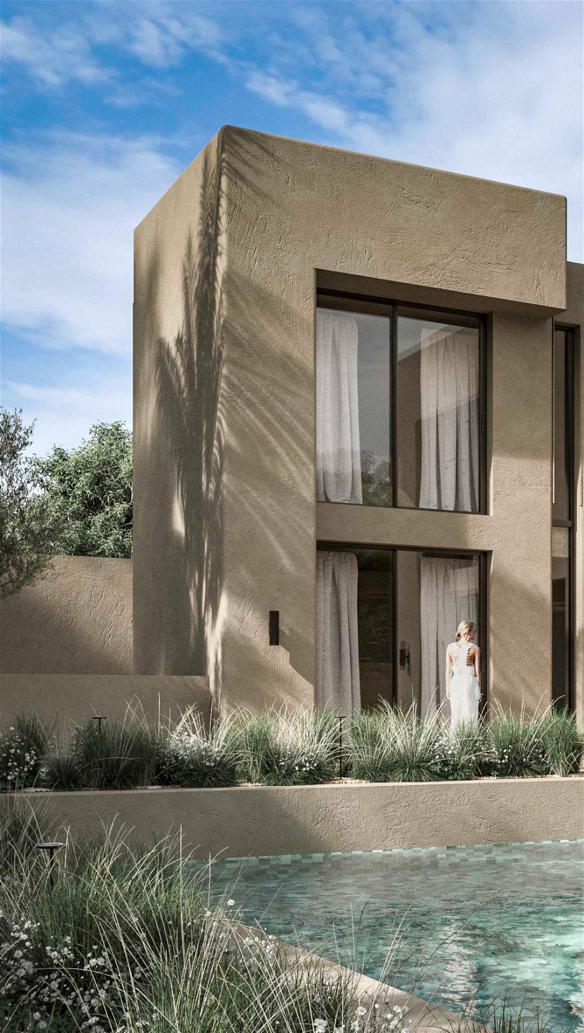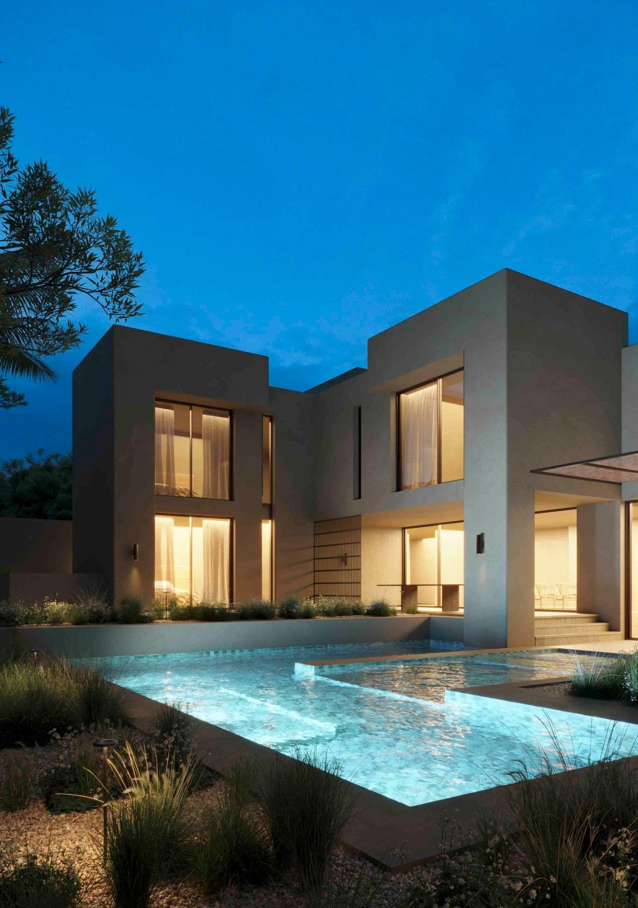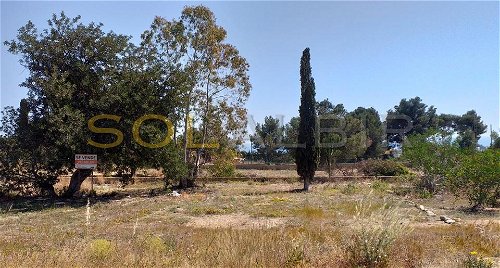Housing with a basement, ground floor and first floor that stands out for its contemporary appearance and attention to detail. The façade of the house is made up of several cubes of different sizes and heights, which are interspersed creating an irregular geometry. These cubes are carefully arranged to achieve a modern and attractive aesthetic, while maintaining a sense of subtlety. This volumetric arrangement generates a play of light and shadows on the façade which adds depth and dynamism to this house. The plot has an area of 800 square meters. Located in a recently urbanized area with excellent connections to both Altea and La Nucía. Road access is via a ramp that allows outdoor parking at ground floor level. Pedestrian access to the home, in turn, is configured through a staircase that connects the street level with the ground floor level. The choice Large windows and openings strategically located on the façade allow natural light to enter the interior and create a visual connection between the interior and exterior. In addition, these elements provide panoramic views of the surrounding environment, making the most of the beauty of La Necia’s landscape. The garden follows the same geometric composition as the house, which creates a feeling of continuity and cohesion between the interior and exterior. Textures on the ground, such as the pavement, pool and garden areas, are intelligently combined to enhance the geometry of the plot. This creates a sense of order and balance. The swimming pool is a central feature in the garden design. Its irregular shape is related to the composition of the façade and the geometry of the house in plan, which adds coherence to the overall design. In addition, the pool is strategically located to serve as an exterior connection between the different levels of the plot and the house. GROUND FLOOR: This level is conceived as the main level of the house and houses the day rooms. The entrance to the house It is carried out from the façade parallel to Calle San Marino, which allows the access route to be as direct as possible. In the entrance hall we find a guest toilet and vertical communication, which allows the route to the different spaces of the home to be carried out directly. This hall also separates the day area from the main room with en-suite bathroom, located on this floor. The day area is configured as an open space connected to each other. In this way, the kitchen-dining room are arranged in the same space, in continuity with the living room, which is understood as a differentiated space thanks to its difference in level and height. Through two steps, you access this space, which is raised in double height, giving it greater presence.FIRST FLOORThe first floor of Casa EME is distributed in two en-suite bedrooms with a dressing room, both of similar size. Both rooms have a direct view of the sea and their interior design aligns with the home’s overall focus on the use of natural and quality materials. Special attention is paid to details, and the arrangement of furniture and lighting is carefully planned to guarantee comfort. From this floor, there is access to an outdoor terrace where the outdoor furniture is built, creating integrated spaces. in the architecture of the home that allows you to enjoy the outdoor space with views that reach from Puig Campana and the Serra de Bérnia to the sea.
The information provided on this webpage has been obtained from sources believed reliable, this may be subject to errors, change of price, prior sale, or withdrawal without notice. Fine Luxury Property Ltd®, it’s partners and collaborators do not guarantee the accuracy of any information contained on our websites.


