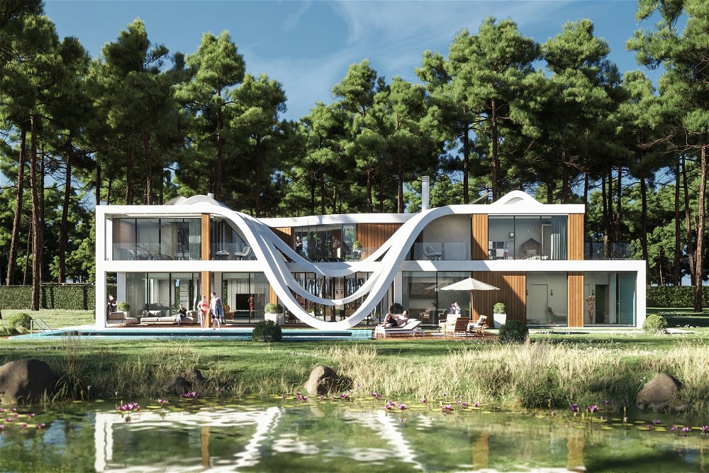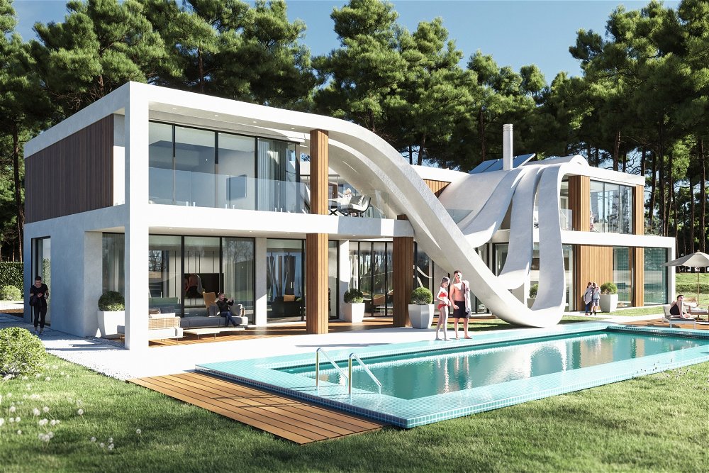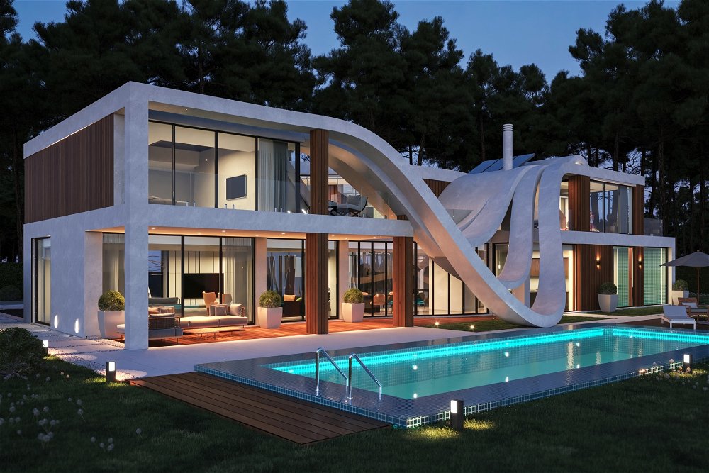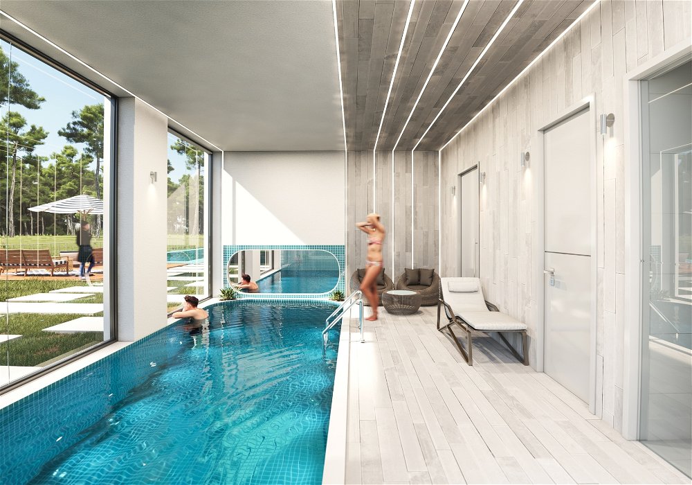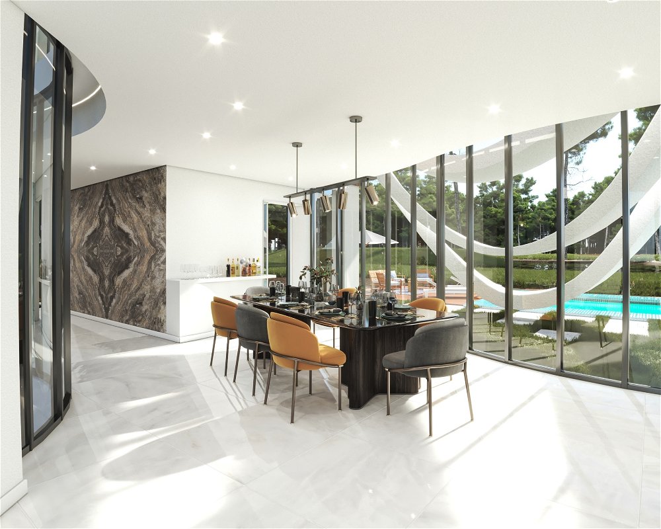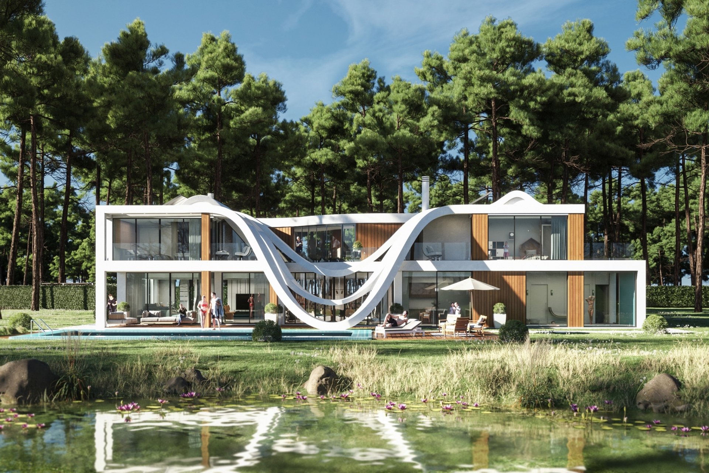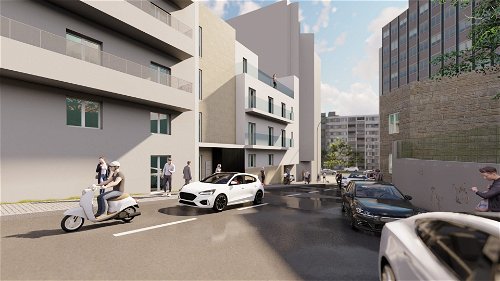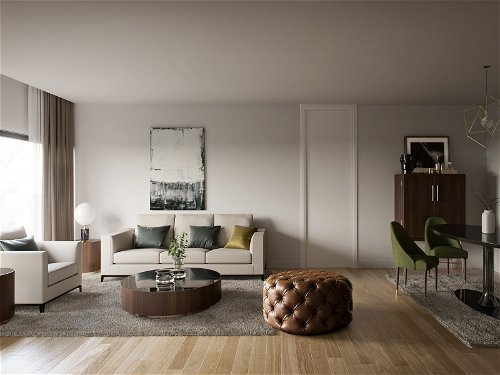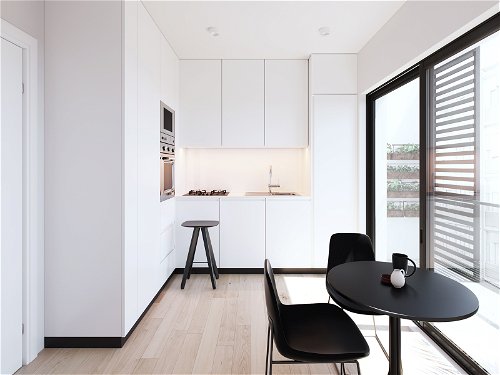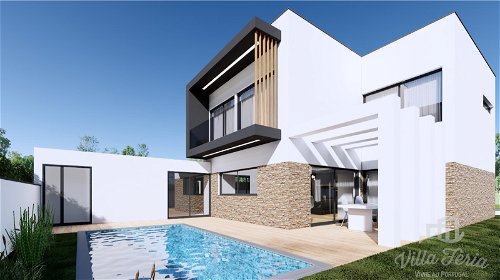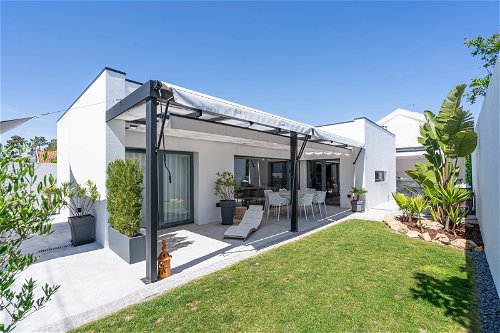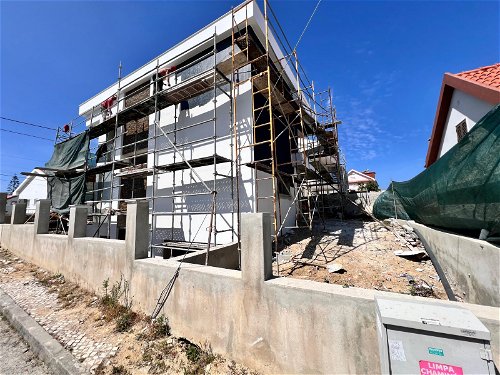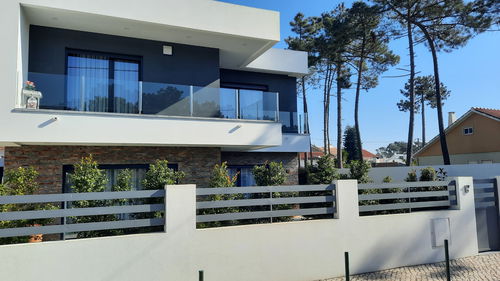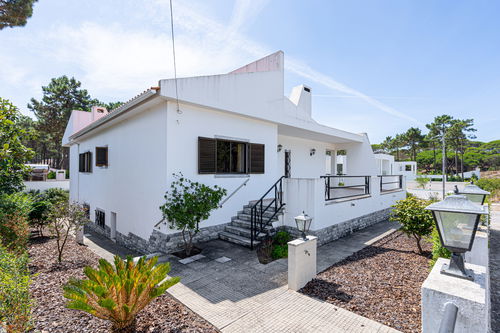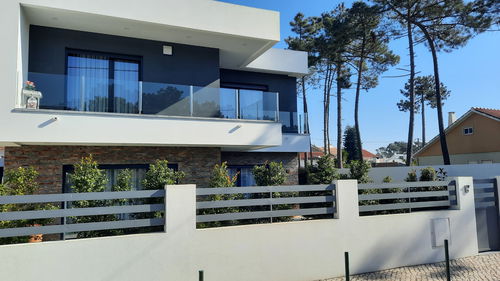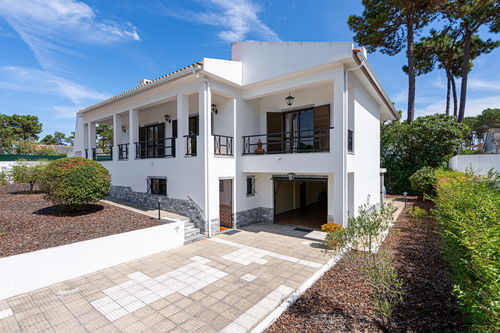ARE YOU LOOKING FOR A 6 BEDROOM VILLA IN THE FIRST LINE GOLF OF HERDADE DA AROEIRA?
House T6 overlooking the lake just 600m from the beach and 25 kms from Lisbon, inserted in plot of land with land 2.640m², 1123m2 + 108 m2 of balconies of construction area.
House of three floors of contemporary architecture, very functional, large floor-to-ceiling windows that provides the entrance of plenty of natural light.
FLOOR R / C (315m2):
Living Room and Dining Room
Fully equipped kitchen
Fireplace
1 Suite
Indoor heated pool
Social Toilet
Covered garage
The social and leisure areas are in contact with the outside with covered and uncovered living spaces. The dining area and kitchen are connected to an outdoor area. where the swimming pool is supported by seating areas.
1ST FLOOR (209m2):
1 Master Suite with Walk-in Closet
3 Suites
Terrace
CAVE with 390m2
Solar orientation: East / West
The concept of the project is based on a volume of conventional form, consisting of some decorative elements in concrete, wide spans in molded glass, painted wood and plaster coatings, elements that give it a modern and pleasant aesthetic.
For more information please contact our Store or send a contact request.
COME AND VISIT.
The information provided on this webpage has been obtained from sources believed reliable, this may be subject to errors, change of price, prior sale, or withdrawal without notice. Fine Luxury Property Ltd®, it’s partners and collaborators do not guarantee the accuracy of any information contained on our websites.
Features
- Wardrobes
- Entrance Hall
- Golf Course
- Balcony
- Swimming Pool

