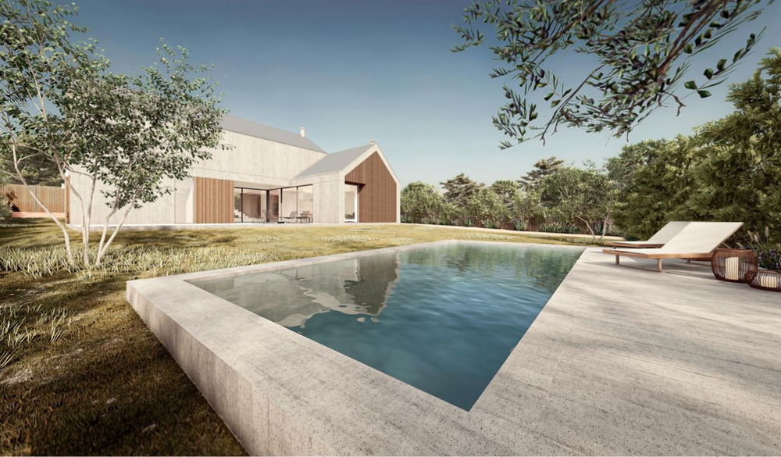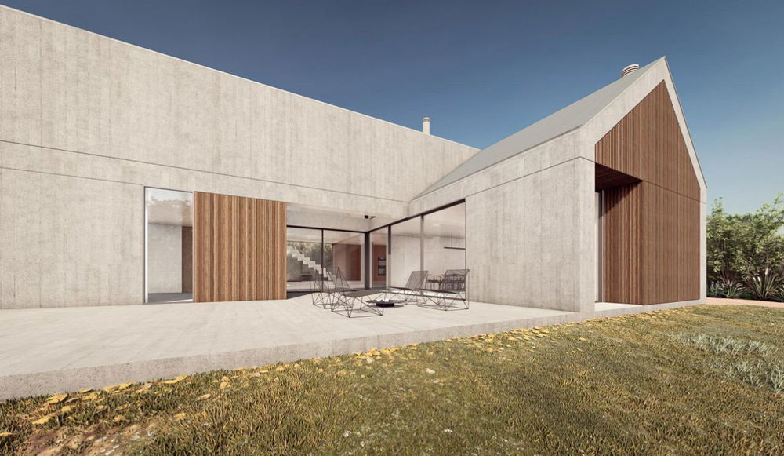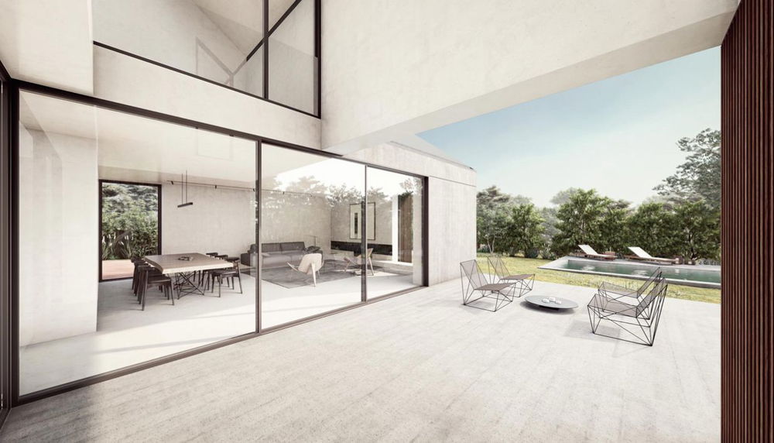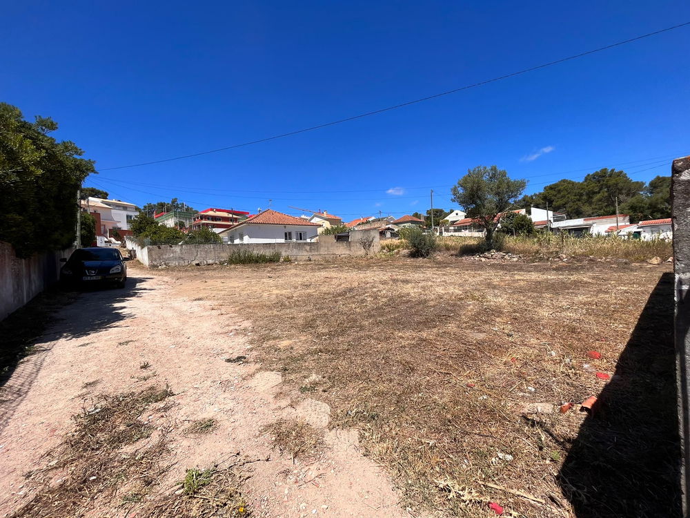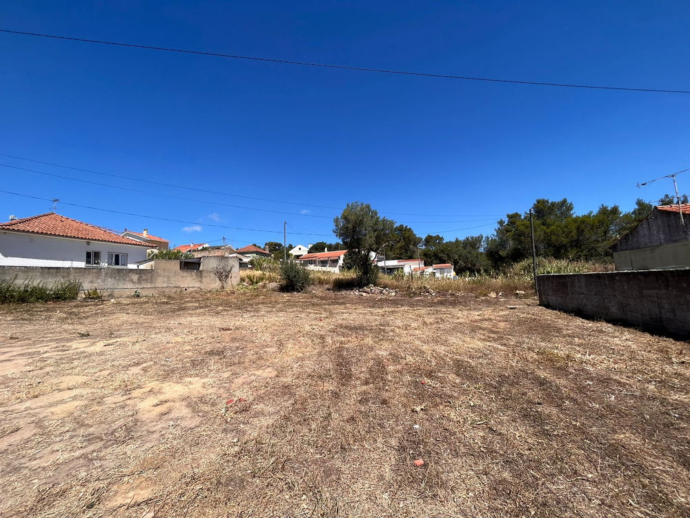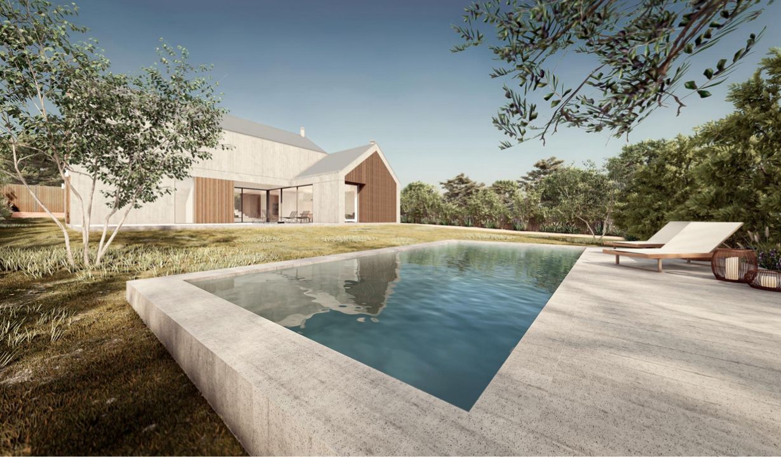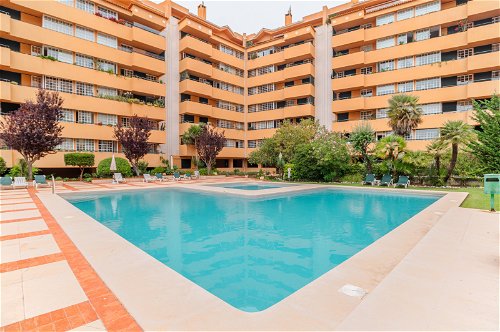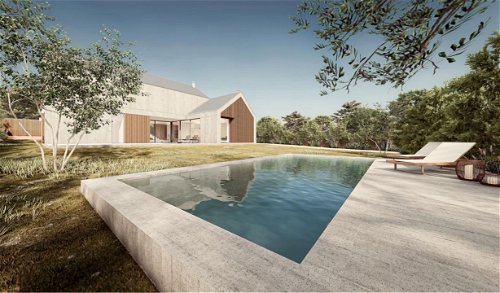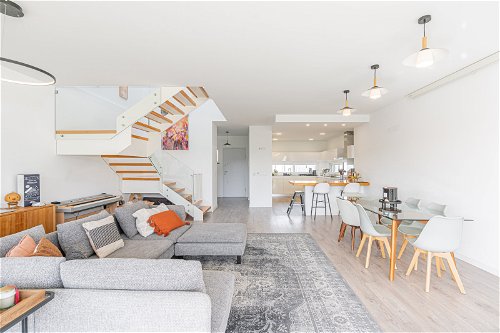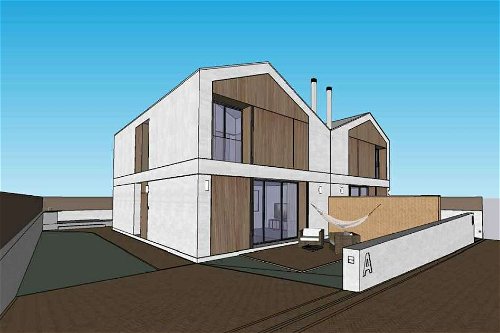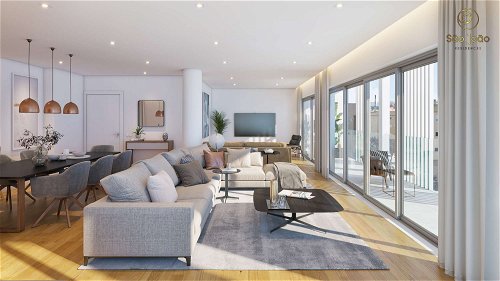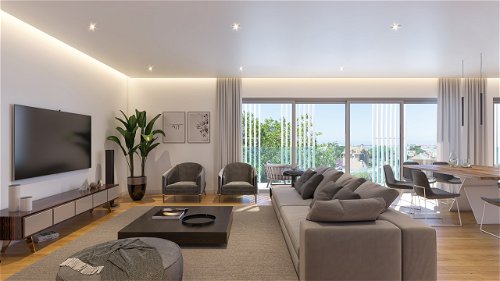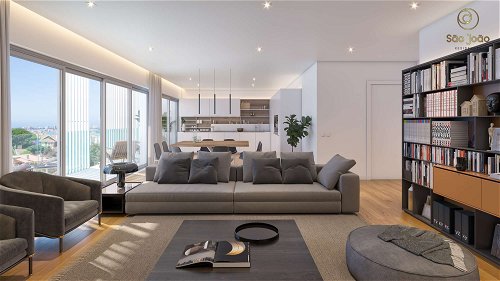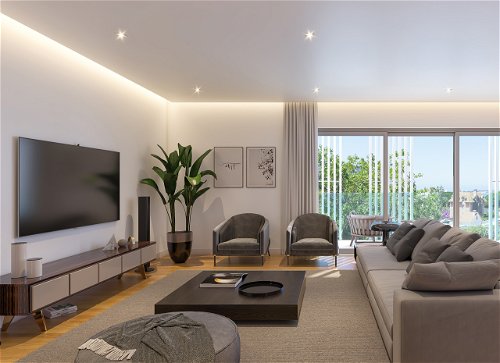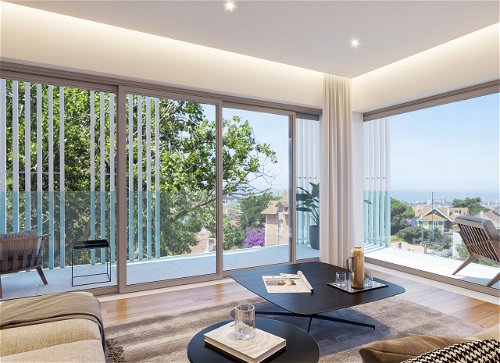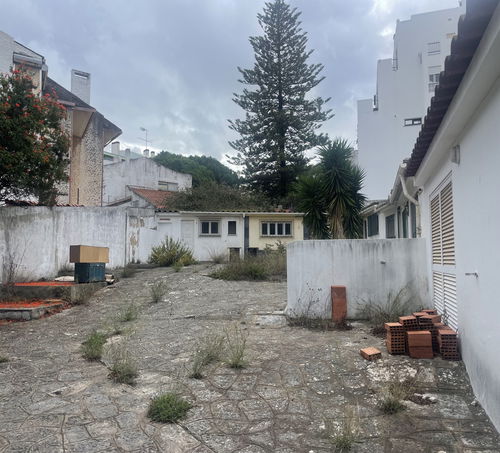CONDOMINIUM WITH 3 VILLAS (2 SEMI-DETACHED TYPOLOGY T2+1 AND 1 DETACHED HOUSE T3+1)
PROJECT APPROVED!!
Land with well (water for support) and longitudinal future access that will allow independent access to the detached house.
——> 2 Semi-Detached Houses T2 +1
Total area 302m2
Gross private area 151.20m2 each
FLOOR 1:
2 Suites 21m2 (12m2 + 4m2 bathroom suite + 5m2 closet)
11m2 support room
FLOOR 0:
Living Room 37m2
Kitchen 9m2
Outdoor living area:
1 car space
Swimming pool
—-> 1 Detached House T3 +1
Total area: 266.4m2
Floor 0: 157.9m2
Floor 1: 108.5m2
AI: 157.9m2
FLOOR 1
Second room 21m2
Bedroom 1: 12m2
Bedroom 2: 15m2
Support WC 5m2
FLOOR 0
Kitchen 19m2
Dining room 36 + living room 34.50m2
Room en suite rc with 18m2 + 6.4m2 bathroom suite + 5m2 closet
Social WC
Garden & Pool
2 cars parking.
The villa will be oriented towards a valley with a pleasant and unobstructed view, in a residents-only street and 3 minutes from the entrance to the A5. Close to areas with all kinds of commerce and services.
Specific features:
Total land area 1424m2
2 SEMI-DETACHED HOUSES
1 DETACHED HOUSE
Access via urban
Urban situation:
Urban land for construction
Feasibility for single-family residential (villas)
2 buildable floors (FLOOR 0 AND FLOOR 1)
CLOSE TO THE MOST REPUTABLE INTERNATIONAL AND NATIONAL SCHOOLS.
For more information, please contact us.
The information provided on this webpage has been obtained from sources believed reliable, this may be subject to errors, change of price, prior sale, or withdrawal without notice. Fine Luxury Property Ltd®, it’s partners and collaborators do not guarantee the accuracy of any information contained on our websites.
- Property for sale America
- Property for sale Arizona
- Property for sale Boston
- Property for sale New York
- Property For Sale California
- Property for sale Philadelphia
- Property For Sale Colorado Springs
- Property for sale Chicago
- Property for sale Florida
- Property For Sale Las Vegas
- Property for sale Texas
- Property for sale Washington
- Property For Sale Argentina
- Property For Sale Austria
- Property for sale Azerbaijan
- Property For Sale Bahamas
- Property For Sale Barbados
- Property For Sale Belgium
- Property For Sale Belize
- Property For Sale Bermuda
- Property for sale Brazil
- Property for sale British Virgin Islands
- Property for sale Bulgaria
- Property For Sale Canada
- Property for sale Canary Islands
- Property for sale China
- Property For Sale Costa Rica
- Property For Sale Czech Republic
- Property for sale Finland
- Property for sale Georgia
- Property For Sale Germany
- Property for sale Henderson Island
- Property for sale Hungary
- Property For Sale India
- Property for sale Indonesia
- Property For Sale Tel Aviv
- Property For Sale Jerusalem
- Property For Sale Italy
- Property For Sale Lebanon
- Property For Sale Luxembourg
- Property for sale Malaysia
- Property For Sale Melbourne
- Property For Sale Monaco
- Property For Sale Morocco
- Property For Sale Netherlands
- Property for sale Norway
- Property For Sale Pakistan
- Property For Sale Panama
- Property For Sale Philippines
- Property For sale Qatar
- Property for sale Romania
- Property for sale Russia
- Property for sale Saudi Arabia
- Property for sale Singapore
- Property for sale Slovenia
- Property for sale South Africa
- Property for sale Spain
- Property For Sale Sri Lanka
- Property For Sale Sweden
- Property for sale Switzerland
- Property For Sale Turkey
- Property For sale Turks and Caicos Islands
- Property For Sale Rotterdam
- Property for sale United Kingdom
- Property for sale England
- Property For Sale Ireland
- Property For Sale Gibraltar
- Property For Sale Jersey
- Property For Sale Guernsey
- Property For Sale Scotland
- Property For Sale Wales
- Property for sale Uruguay
- Property for sale Vietnam

FLP
- Property for sale America
- Property for sale Arizona
- Property for sale Boston
- Property for sale New York
- Property For Sale California
- Property for sale Philadelphia
- Property For Sale Colorado Springs
- Property for sale Chicago
- Property for sale Florida
- Property For Sale Las Vegas
- Property for sale Texas
- Property for sale Washington
- Property For Sale Argentina
- Property For Sale Austria
- Property for sale Azerbaijan
- Property For Sale Bahamas
- Property For Sale Barbados
- Property For Sale Belgium
- Property For Sale Belize
- Property For Sale Bermuda
- Property for sale Brazil
- Property for sale British Virgin Islands
- Property for sale Bulgaria
- Property For Sale Canada
- Property for sale Canary Islands
- Property for sale China
- Property For Sale Costa Rica
- Property For Sale Czech Republic
- Property for sale Finland
- Property for sale Georgia
- Property For Sale Germany
- Property for sale Henderson Island
- Property for sale Hungary
- Property For Sale India
- Property for sale Indonesia
- Property For Sale Tel Aviv
- Property For Sale Jerusalem
- Property For Sale Italy
- Property For Sale Lebanon
- Property For Sale Luxembourg
- Property for sale Malaysia
- Property For Sale Melbourne
- Property For Sale Monaco
- Property For Sale Morocco
- Property For Sale Netherlands
- Property for sale Norway
- Property For Sale Pakistan
- Property For Sale Panama
- Property For Sale Philippines
- Property For sale Qatar
- Property for sale Romania
- Property for sale Russia
- Property for sale Saudi Arabia
- Property for sale Singapore
- Property for sale Slovenia
- Property for sale South Africa
- Property for sale Spain
- Property For Sale Sri Lanka
- Property For Sale Sweden
- Property for sale Switzerland
- Property For Sale Turkey
- Property For sale Turks and Caicos Islands
- Property For Sale Rotterdam
- Property for sale United Kingdom
- Property for sale England
- Property For Sale Ireland
- Property For Sale Gibraltar
- Property For Sale Jersey
- Property For Sale Guernsey
- Property For Sale Scotland
- Property For Sale Wales
- Property for sale Uruguay
- Property for sale Vietnam
