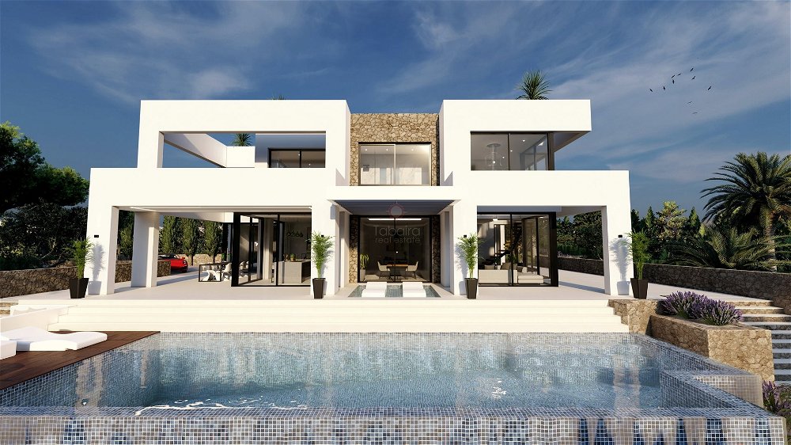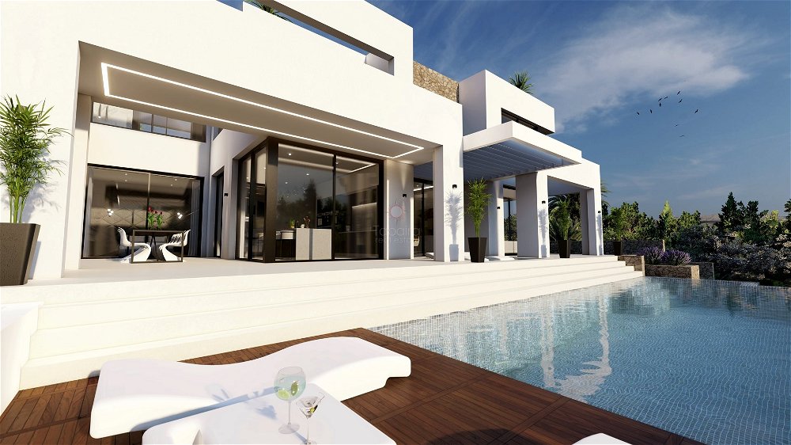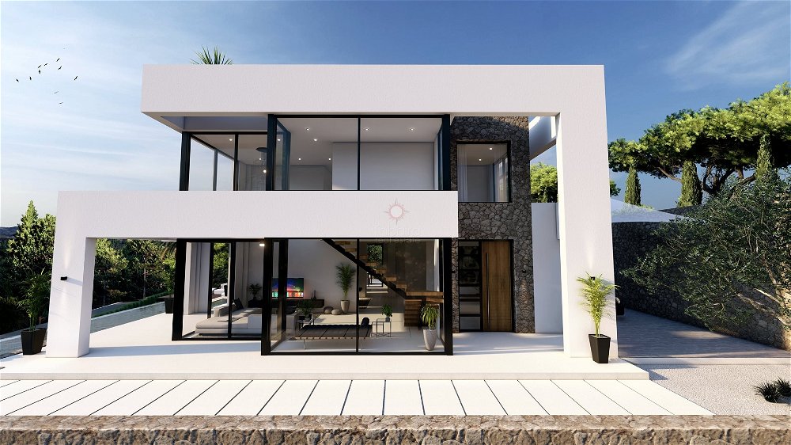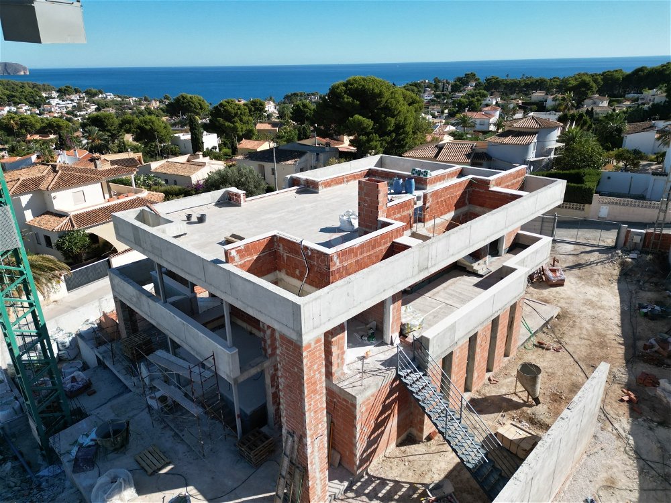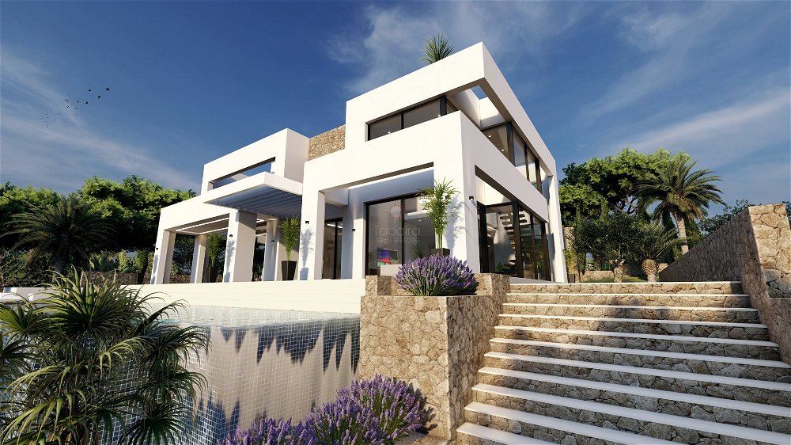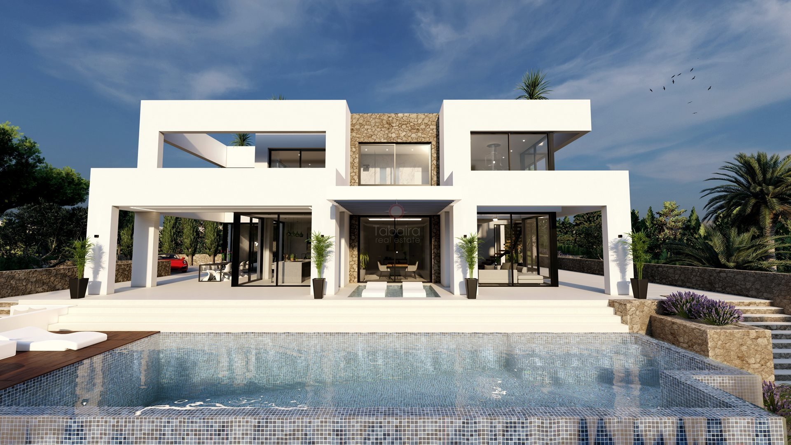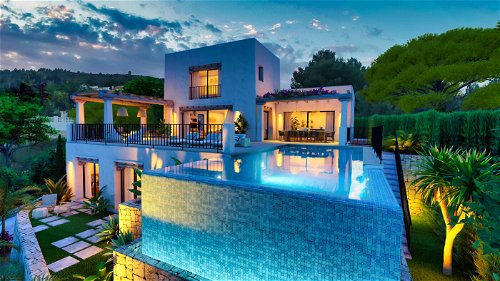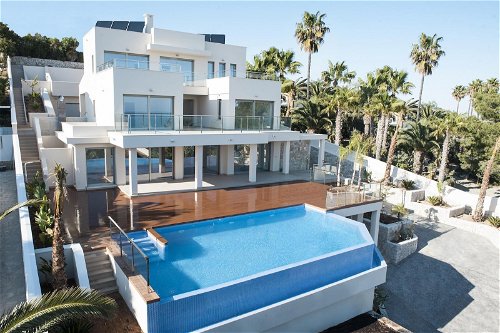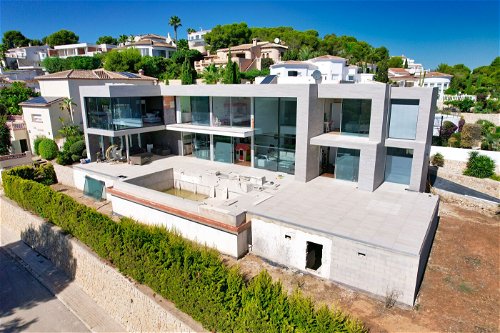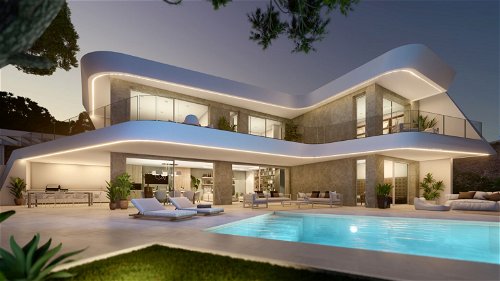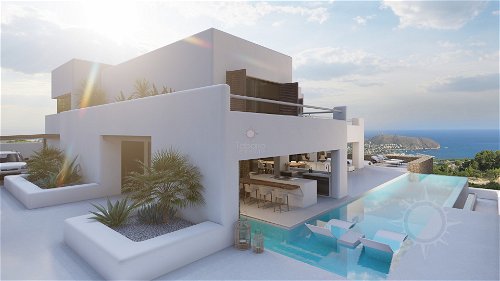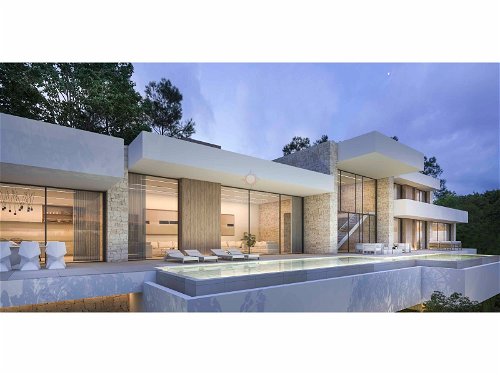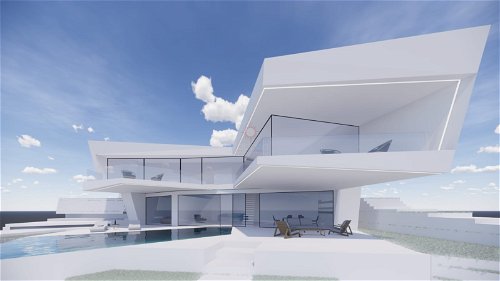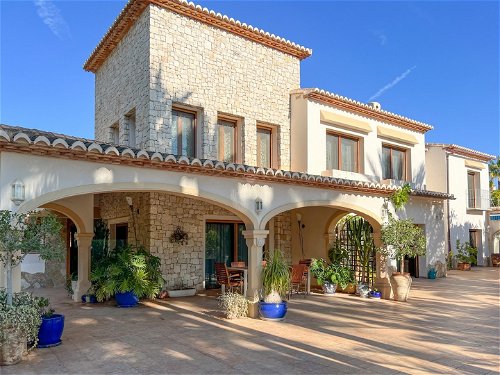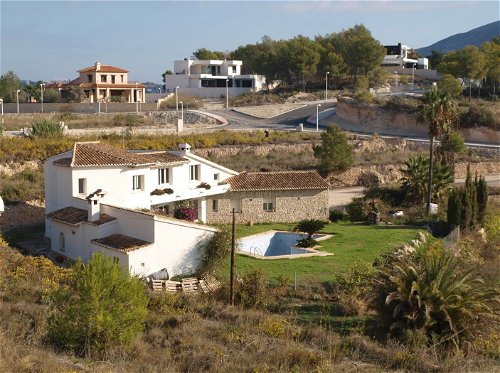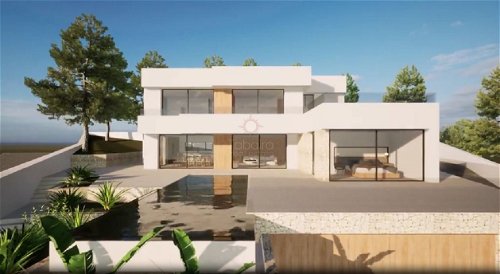Luxury Contemporary Design Villa with Sea Views located 1 km from the beach area of La Fustera on the coast of Benissa. The project is in mid-construction with delivery scheduled for February 2024. A modern four-bedroom villa with a basement, a roofed constructed surface of 574.10 m2, open terraces, and a solarium surface of 253.20 m2. Fitted luxury kitchen by Küchenhouse, Porcelanosa, or a similar brand. Floor-to-ceiling internal carpentry. Modern bathrooms are equipped with high-end fixtures and sanitary ware. Generation of Domestic Hot Water through an AEROTHERMY system. Complete installation of a ducted air conditioning system in the rooms. Installation of electric underfloor heating on the ground and first floors. Technical characteristics according to the execution project. Reinforced concrete structure. The foundation is built with reinforced concrete footings. The calculation bases adopted and compliance with the basic safety requirements comply with the EHE instruction. Transitable flat roof, not ventilated, inverted type. Slope formation with lightweight concrete, two-layer waterproofing, bonded, composed of SBS elastomer-modified bitumen sheet, LBM (SBS) -40-FV, non-woven geotextile composed of polyester fibres, 10 cm thermal insulation, layer geotextile separator, cement mortar regularization layer, flexible exterior glue, and non-slip porcelain stoneware flooring (Model MYK 60 x 120 MICROTECH LIGH RECTIFIED NON-SLIP PORCELAIN). It covers walls all around its perimeter. Hygrothermal and acoustic tightness is ensured, as well as the covering, protection, and water evacuation function following established regulations. The thermal insulation is calculated according to the CTE-HE standard. Regarding their execution, they will be carried out per the determinations of the NBE-QB-90 and CTE standards. The housing is provided with a large basement, 219 m2. This room is delivered open plan, plastered on the walls with plaster and white paint, and paved (same pavement as in the solarium), with connections for hot and cold water, electricity, television, and telecommunications. It has a mechanical ventilation system, as in the rest of the house with the possibility of air conditioning. Walkable solarium on the roof, with a reinforced structure in the jacuzzi area, pre-installation of services for placing a jacuzzi (optional extra), electricity and water outlets. The façade enclosure consists of an 11.5 cm thick ceramic brick exterior partition, plastered on its interior face with cement, 10 cm thick thermal insulation, air chamber, 7 cm thick interior ceramic brick, and 1.5 cm thick plaster. The coating of the exterior parameters on the façade will be done by plastering with water-repellent mortar with a scraped finish with a final decorative layer of white plastic paint, as well as decorative facings on the façade made of dry natural stone. Interior partitions are made of 7 cm thick double-hole ceramic brick, and 1.5 cm thick plaster on both sides. Coating the home’s interior parameters by applying projected plaster, a smooth finish, with a final decorative layer of smooth plastic paint in white, except in kitchens and bathrooms according to the technical project. Continuous false ceiling in laminated plasterboard, PLADUR system, or similar, according to the technical project. Large-format porcelain stoneware flooring or imitation wood, throughout the interior of the house. In wet areas, such as shower floors, the same non-slip type will be placed. Likewise, non-slip types will be placed outdoors and in the solarium. Original kitchen, top brand, fully furnished with drawers, dividers, and cabinet doors with shock absorbers and brakes. Gray and anthracite colour finishes. Küchenhouse, Porcelanosa, or a similar brand. In the kitchen, the island and countertop are finished in grey SILESTONE, with a glass panel in the front area of the countertop in matching tones. The rest of the areas are in projected plaster with a smooth finish with a final decorative layer of smooth plastic paint in white. Bathrooms covered with large format tiling. In the main bathroom, veined white marble cladding and polished and enamelled micro cement on the rest of the walls. Built-in exterior carpentry with hidden guides, in aluminium, large format, two-tone, dark grey RAL 7016 exterior and white lacquered interior, with thermal break, STRUGAL type brand, self-locking aluminium motorized blinds. Model PS-40. Switch drive motor up to 70 kg. Self-regulating aerator. CTE in compliance according to the execution Project. In bedrooms and halls, wardrobes, with melamine-lined interiors, using a modular system and equipped with drawers, dividing shelves, and hanging bars, folding doors with the same style as the interior doors, according to the technical project. Interior doors, blind, single-leaf, made of solid board, lacquered or wood-veneered finish, satin white, painted once installed for a perfect finish, with a hidden hinge system and stainless-steel cranks, floor-to-ceiling doors. The main entrance door with side fixed safety glass, armoured, top quality, with a frame provided with anti-pry anchors for fixing to the partition, security hinges, and security lock, finished in RAL lacquered PVC or imitation wood, according to the technical project. White vitrified porcelain sanitary fixtures, designer, suspended, TRES brand, high-end, top-quality single-lever thermostatic taps, built-in thermostatic system in showers. Porcelanosa brand designer relaxing bathtub in the master bedroom. Washbasin furniture of equal quality, suspended, with mirrors, direct and indirect LED lighting, and LED halogens on ceilings. Generation of Domestic Hot Water through the AEROTHERMY system, in compact equipment. High energy efficiency system in compliance with the CT. Complete installation of a ducted air conditioning system in the rooms. All the mechanisms and devices necessary for zoned air conditioning, in the basement, ground, and first floors. Fully put into operation. Possibility of connecting Airzone with the smart home system, and with Alexa. Installation of electric underfloor heating, on the ground and first floors. Mechanical ventilation system in bathrooms and kitchen, air renewal and smoke extraction. Installation of halogen LED lighting integrated into the ceiling in bedrooms, bathrooms, living rooms, kitchens, and hallways. Indirect lighting, by LED bars, recessed in ceilings and frames, in passage areas and other rooms. Connections prepared for the installation of hanging lamps in the living room and kitchen. Exterior perimeter lighting is composed of designer LED fixtures on the exterior facade and parking lot, and floor lighting in terrace and pool areas. Top quality installation and mechanisms (switches) in white, Bticino brand from Legrand, with optional home automation system integrated throughout the home (ALEXA optional). The interior staircase of the house, which connects the ground floor and first floor, designer, made with a steel beam, with floating wooden steps and a glass railing. Telecommunications sockets (television, telephone and “fibre optic” data) in living room-television, bedrooms, kitchen and basement. Parabolic pre-installation of 30mm diameter corrugated tubes, for satellite dish installation. Outdoor parking with a capacity for at least two vehicles, with printed concrete paving, covered with a designer sail awning. Interior steps on the plot are formed by white concrete plates separated by a white micro-gravel joint. Garden walls in dry stone masonry, formation of garden stairs with tread made of limestone or white concrete and masonry partition. It has outside taps and recessed lighting in the walls. Pool shower. The shower tray is made with the same flooring as the terrace, with non-slip porcelain stoneware Model MYK 60 x 120 MICROTECH LIGH RECTIFIED NON-SLIP PORCELAIN. Vehicle access door to the plot, automatic, sliding type, in aluminium, colour RAL 7016. Automatic, folding pedestrian access door. Both exterior doors are equipped with video intercoms and remote opening systems; also connected to the home’s intelligent integrated system. Gardening consists of areas of natural grass and plants native to the region (olive trees, palm trees, orange trees, lemon trees…) Plot fencing is made of a concrete wall covered with dry stone masonry. OVERFLOW POOL (13.00 x 4.50 meters), with variable depth, from 1.20 to 1.50 m, with interior lighting, with optional possibility of heating TERRACE in the pool area, raised, covered in wood or Composite. Zona de estar tipo “CHILLOUT” con chimenea exterior de jardin. “CHILLOUT” seating area with outdoor garden fireplace. The kitchen is equipped with a designer extractor hood for the island, Electrolux, Balai or similar brands. Induction ceramic hob in the kitchen, Balai, Bosch or similar. Built-in microwave, black colour according to the aesthetics of the kitchen, Balai brand or similar. Multifunction oven, built-in, dark colour according to the aesthetics of the kitchen, Balai, Bosch or similar brand. Refrigerator integrated into kitchen furniture, Balai, Bosch or similar brand. Dishwasher integrated into kitchen furniture, from the Bosch, Balai or similar brand. Laundry room equipped with a washing machine and dryer, Balai, Bosch, Samsung or similar brands. Installation of ALARM SYSTEM connected to home automation, with anti-sabotage protection, with state-of-the-art detection sensors.
The information provided on this webpage has been obtained from sources believed reliable, this may be subject to errors, change of price, prior sale, or withdrawal without notice. Fine Luxury Property Ltd®, it’s partners and collaborators do not guarantee the accuracy of any information contained on our websites.
- Property for sale America
- Property for sale Arizona
- Property for sale Boston
- Property for sale New York
- Property For Sale California
- Property for sale Philadelphia
- Property For Sale Colorado Springs
- Property for sale Chicago
- Property for sale Florida
- Property For Sale Las Vegas
- Property for sale Texas
- Property for sale Washington
- Property For Sale Argentina
- Property For Sale Austria
- Property for sale Azerbaijan
- Property For Sale Bahamas
- Property For Sale Barbados
- Property For Sale Belgium
- Property For Sale Belize
- Property For Sale Bermuda
- Property for sale Brazil
- Property for sale British Virgin Islands
- Property for sale Bulgaria
- Property For Sale Canada
- Property for sale Canary Islands
- Property for sale China
- Property For Sale Costa Rica
- Property For Sale Czech Republic
- Property for sale Finland
- Property for sale Georgia
- Property For Sale Germany
- Property for sale Henderson Island
- Property for sale Hungary
- Property For Sale India
- Property for sale Indonesia
- Property For Sale Tel Aviv
- Property For Sale Jerusalem
- Property For Sale Italy
- Property For Sale Lebanon
- Property For Sale Luxembourg
- Property for sale Malaysia
- Property For Sale Melbourne
- Property For Sale Monaco
- Property For Sale Morocco
- Property For Sale Netherlands
- Property for sale Norway
- Property For Sale Pakistan
- Property For Sale Panama
- Property For Sale Philippines
- Property For sale Qatar
- Property for sale Romania
- Property for sale Russia
- Property for sale Saudi Arabia
- Property for sale Singapore
- Property for sale Slovenia
- Property for sale South Africa
- Property for sale Spain
- Property For Sale Sri Lanka
- Property For Sale Sweden
- Property for sale Switzerland
- Property For Sale Turkey
- Property For sale Turks and Caicos Islands
- Property For Sale Rotterdam
- Property for sale United Kingdom
- Property for sale England
- Property For Sale Ireland
- Property For Sale Gibraltar
- Property For Sale Jersey
- Property For Sale Guernsey
- Property For Sale Scotland
- Property For Sale Wales
- Property for sale Uruguay
- Property for sale Vietnam

FLP
- Property for sale America
- Property for sale Arizona
- Property for sale Boston
- Property for sale New York
- Property For Sale California
- Property for sale Philadelphia
- Property For Sale Colorado Springs
- Property for sale Chicago
- Property for sale Florida
- Property For Sale Las Vegas
- Property for sale Texas
- Property for sale Washington
- Property For Sale Argentina
- Property For Sale Austria
- Property for sale Azerbaijan
- Property For Sale Bahamas
- Property For Sale Barbados
- Property For Sale Belgium
- Property For Sale Belize
- Property For Sale Bermuda
- Property for sale Brazil
- Property for sale British Virgin Islands
- Property for sale Bulgaria
- Property For Sale Canada
- Property for sale Canary Islands
- Property for sale China
- Property For Sale Costa Rica
- Property For Sale Czech Republic
- Property for sale Finland
- Property for sale Georgia
- Property For Sale Germany
- Property for sale Henderson Island
- Property for sale Hungary
- Property For Sale India
- Property for sale Indonesia
- Property For Sale Tel Aviv
- Property For Sale Jerusalem
- Property For Sale Italy
- Property For Sale Lebanon
- Property For Sale Luxembourg
- Property for sale Malaysia
- Property For Sale Melbourne
- Property For Sale Monaco
- Property For Sale Morocco
- Property For Sale Netherlands
- Property for sale Norway
- Property For Sale Pakistan
- Property For Sale Panama
- Property For Sale Philippines
- Property For sale Qatar
- Property for sale Romania
- Property for sale Russia
- Property for sale Saudi Arabia
- Property for sale Singapore
- Property for sale Slovenia
- Property for sale South Africa
- Property for sale Spain
- Property For Sale Sri Lanka
- Property For Sale Sweden
- Property for sale Switzerland
- Property For Sale Turkey
- Property For sale Turks and Caicos Islands
- Property For Sale Rotterdam
- Property for sale United Kingdom
- Property for sale England
- Property For Sale Ireland
- Property For Sale Gibraltar
- Property For Sale Jersey
- Property For Sale Guernsey
- Property For Sale Scotland
- Property For Sale Wales
- Property for sale Uruguay
- Property for sale Vietnam
