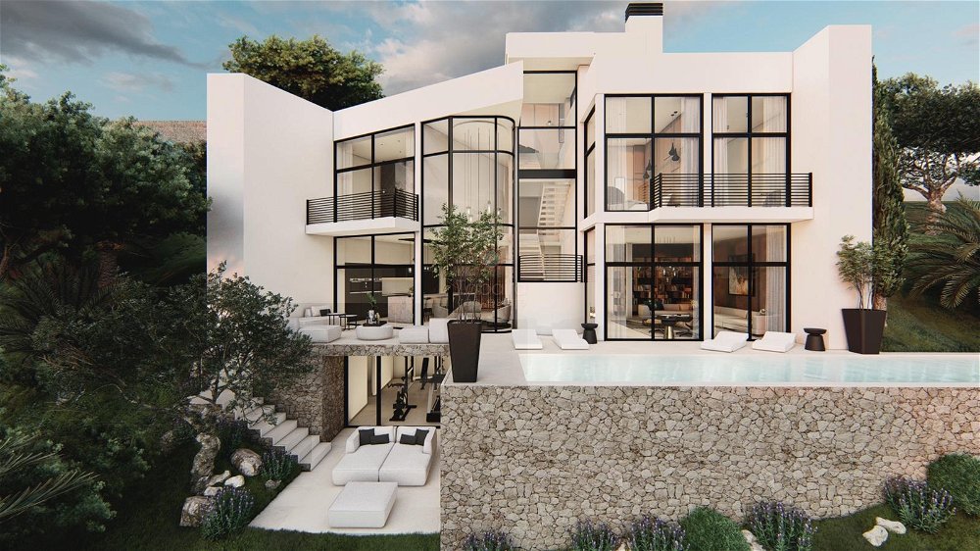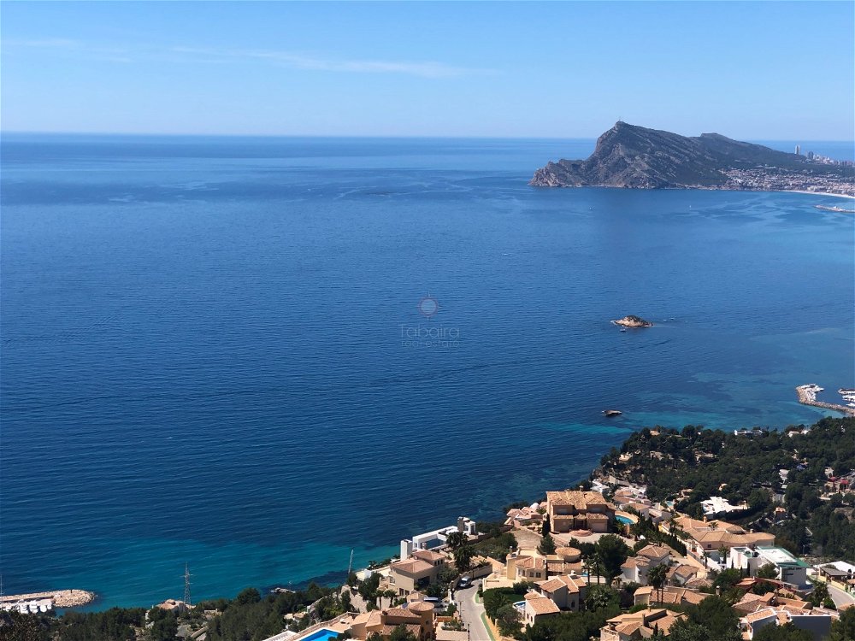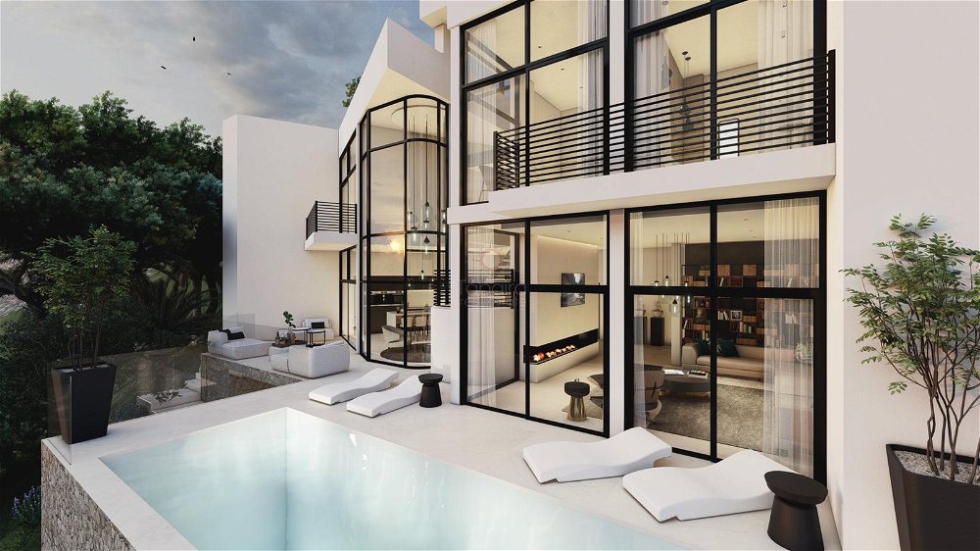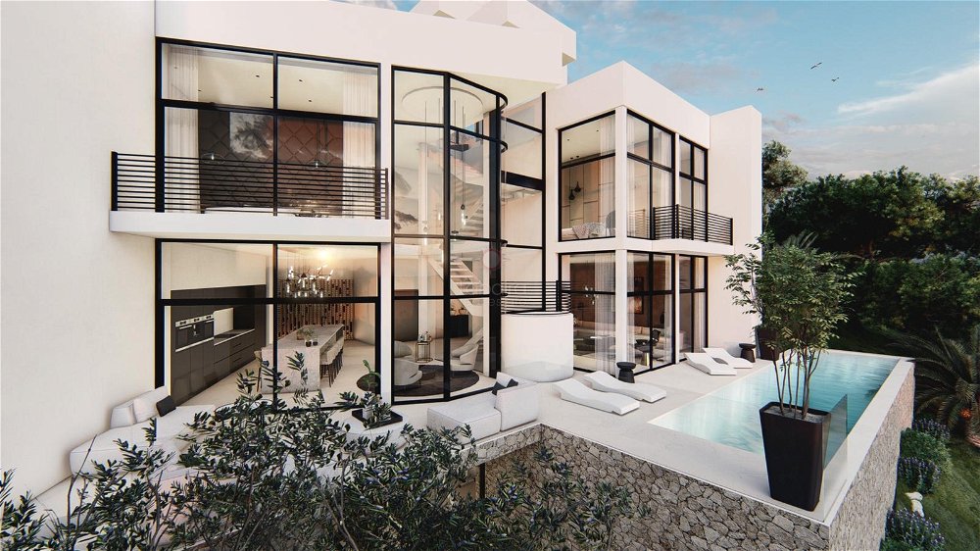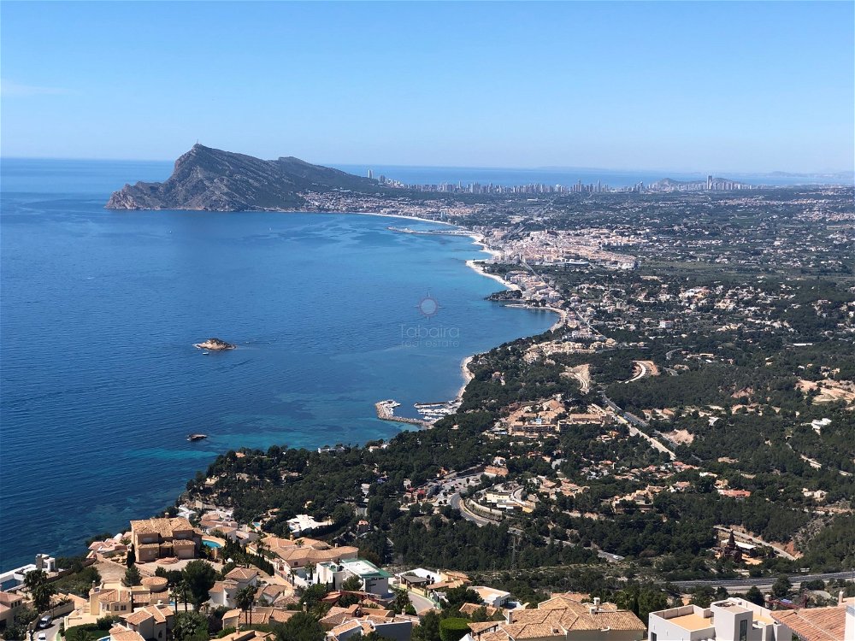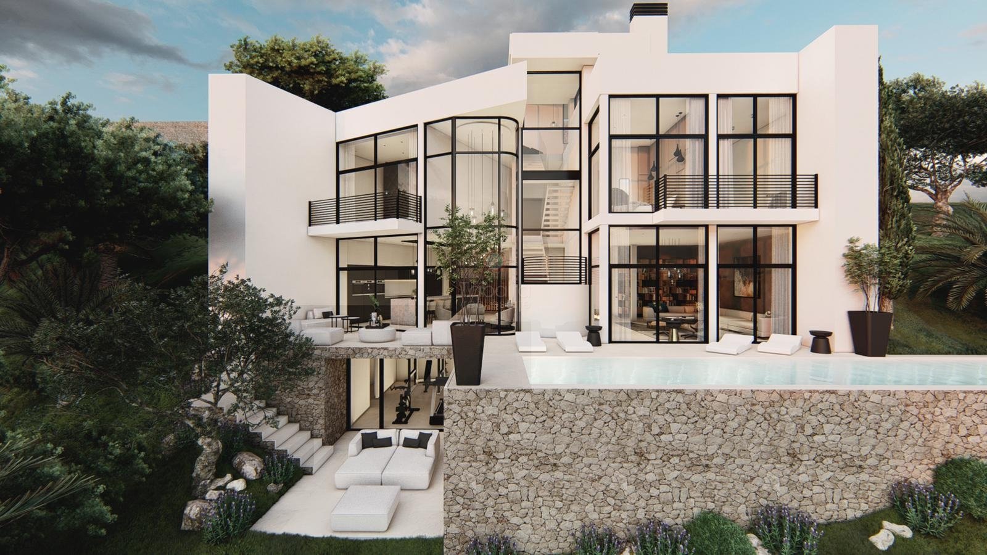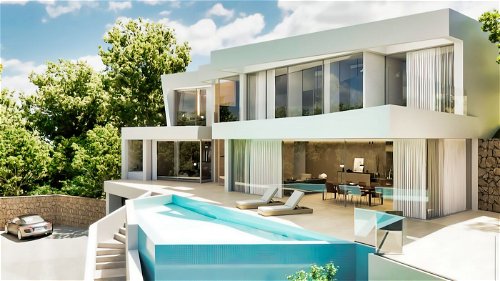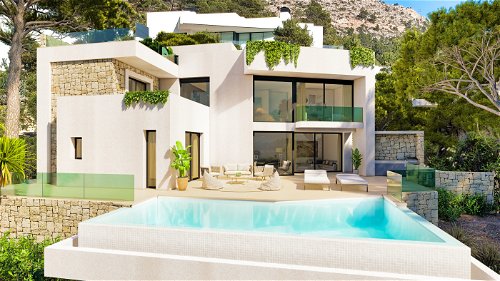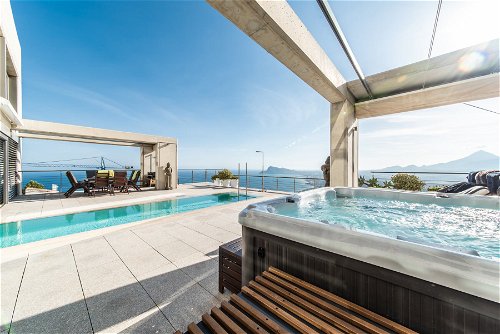Occupying an elevated position within the urbanization of Altea Hills, this luxurious new build villa has perfect sun orientation and wide panoramic sea views that stretch from the bay of Altea and down to the coast of Benidorm. This unique contemporary design villa has a well thought out interior layout, with high 3,30-metre ceilings and large floor to ceiling windows providing both a feeling of space and uninterrupted views of this beautiful part of the Costa Blanca coastline. Outside spacious terrace areas and gardens landscaped with natural dry-stone walls surround an 11-metre private pool. On roadside gated parking for two cars plus a covered parking bay. Top location within Altea Hills Sea and panoramic coastline views Central modern stairwell with double height ceiling 102,05 square metre open plan concept living area Exclusive contemporary architecture 37,25 square metre principal bedroom suite with private balcony terrace Basement area for a studio apartment or leisure room Smart home demotic system Concealed LED lighting Floor heating and fully air-conditioned First-class kitchen with central island and high end integrated appliances Situated on a south-facing plot within the urbanisation of Altea Hills in the Costa Blanca, 5 minutes by car you can find a commercial area and the Marina of Mascarat, and 10 minutes to the town of Altea with its extensive array of shopping facilities, bars and restaurants. The stunning new build villa has 369,50 square metres of accommodation distributed over several levels, with a passenger lift and staircase. An open concept living space divided into two wings with a modern design floating staircase with double height ceiling dividing the two zones. To one side a 49,00 living room with a guest cloakroom to the rear, and to the other a 46,15 square metre kitchen and dining room with large central island. The rooms connecting with the pool terrace to the south of the building through floor to ceiling glass doors. The two wings of the property divided by a gallery hallway with stairwell and lift, to one side the 37,25 square metre principal bedroom suite with built-in closets and an 18,25 square metre luxurious bathroom connecting. To the others side of the building, two 20 square metre guest bedroom suites wit6h built-in closets, connecting bathrooms and a balcony terrace to the front of the building. Covered parking bay, main entrance, and two machine technical rooms.
The information provided on this webpage has been obtained from sources believed reliable, this may be subject to errors, change of price, prior sale, or withdrawal without notice. Fine Luxury Property Ltd®, it’s partners and collaborators do not guarantee the accuracy of any information contained on our websites.
- Property for sale America
- Property for sale Arizona
- Property for sale Boston
- Property for sale New York
- Property For Sale California
- Property for sale Philadelphia
- Property For Sale Colorado Springs
- Property for sale Chicago
- Property for sale Florida
- Property For Sale Las Vegas
- Property for sale Texas
- Property for sale Washington
- Property For Sale Argentina
- Property For Sale Austria
- Property for sale Azerbaijan
- Property For Sale Bahamas
- Property For Sale Barbados
- Property For Sale Belgium
- Property For Sale Belize
- Property For Sale Bermuda
- Property for sale Brazil
- Property for sale British Virgin Islands
- Property for sale Bulgaria
- Property For Sale Canada
- Property for sale Canary Islands
- Property for sale China
- Property For Sale Costa Rica
- Property For Sale Czech Republic
- Property for sale Finland
- Property for sale Georgia
- Property For Sale Germany
- Property for sale Henderson Island
- Property for sale Hungary
- Property For Sale India
- Property for sale Indonesia
- Property For Sale Tel Aviv
- Property For Sale Jerusalem
- Property For Sale Italy
- Property For Sale Lebanon
- Property For Sale Luxembourg
- Property for sale Malaysia
- Property For Sale Melbourne
- Property For Sale Monaco
- Property For Sale Morocco
- Property For Sale Netherlands
- Property for sale Norway
- Property For Sale Pakistan
- Property For Sale Panama
- Property For Sale Philippines
- Property For sale Qatar
- Property for sale Romania
- Property for sale Russia
- Property for sale Saudi Arabia
- Property for sale Singapore
- Property for sale Slovenia
- Property for sale South Africa
- Property for sale Spain
- Property For Sale Sri Lanka
- Property For Sale Sweden
- Property for sale Switzerland
- Property For Sale Turkey
- Property For sale Turks and Caicos Islands
- Property For Sale Rotterdam
- Property for sale United Kingdom
- Property for sale England
- Property For Sale Ireland
- Property For Sale Gibraltar
- Property For Sale Jersey
- Property For Sale Guernsey
- Property For Sale Scotland
- Property For Sale Wales
- Property for sale Uruguay
- Property for sale Vietnam

FLP
- Property for sale America
- Property for sale Arizona
- Property for sale Boston
- Property for sale New York
- Property For Sale California
- Property for sale Philadelphia
- Property For Sale Colorado Springs
- Property for sale Chicago
- Property for sale Florida
- Property For Sale Las Vegas
- Property for sale Texas
- Property for sale Washington
- Property For Sale Argentina
- Property For Sale Austria
- Property for sale Azerbaijan
- Property For Sale Bahamas
- Property For Sale Barbados
- Property For Sale Belgium
- Property For Sale Belize
- Property For Sale Bermuda
- Property for sale Brazil
- Property for sale British Virgin Islands
- Property for sale Bulgaria
- Property For Sale Canada
- Property for sale Canary Islands
- Property for sale China
- Property For Sale Costa Rica
- Property For Sale Czech Republic
- Property for sale Finland
- Property for sale Georgia
- Property For Sale Germany
- Property for sale Henderson Island
- Property for sale Hungary
- Property For Sale India
- Property for sale Indonesia
- Property For Sale Tel Aviv
- Property For Sale Jerusalem
- Property For Sale Italy
- Property For Sale Lebanon
- Property For Sale Luxembourg
- Property for sale Malaysia
- Property For Sale Melbourne
- Property For Sale Monaco
- Property For Sale Morocco
- Property For Sale Netherlands
- Property for sale Norway
- Property For Sale Pakistan
- Property For Sale Panama
- Property For Sale Philippines
- Property For sale Qatar
- Property for sale Romania
- Property for sale Russia
- Property for sale Saudi Arabia
- Property for sale Singapore
- Property for sale Slovenia
- Property for sale South Africa
- Property for sale Spain
- Property For Sale Sri Lanka
- Property For Sale Sweden
- Property for sale Switzerland
- Property For Sale Turkey
- Property For sale Turks and Caicos Islands
- Property For Sale Rotterdam
- Property for sale United Kingdom
- Property for sale England
- Property For Sale Ireland
- Property For Sale Gibraltar
- Property For Sale Jersey
- Property For Sale Guernsey
- Property For Sale Scotland
- Property For Sale Wales
- Property for sale Uruguay
- Property for sale Vietnam
