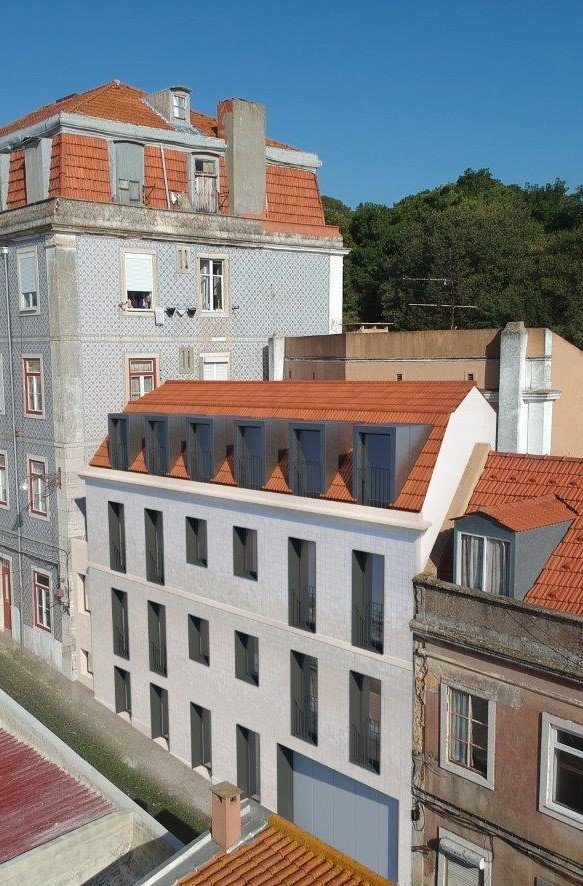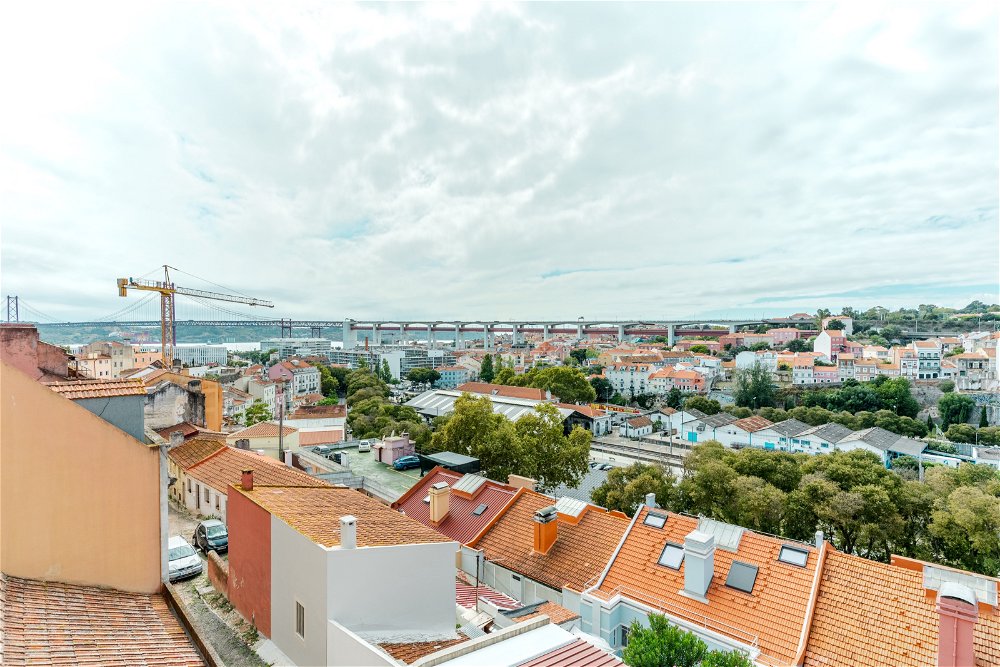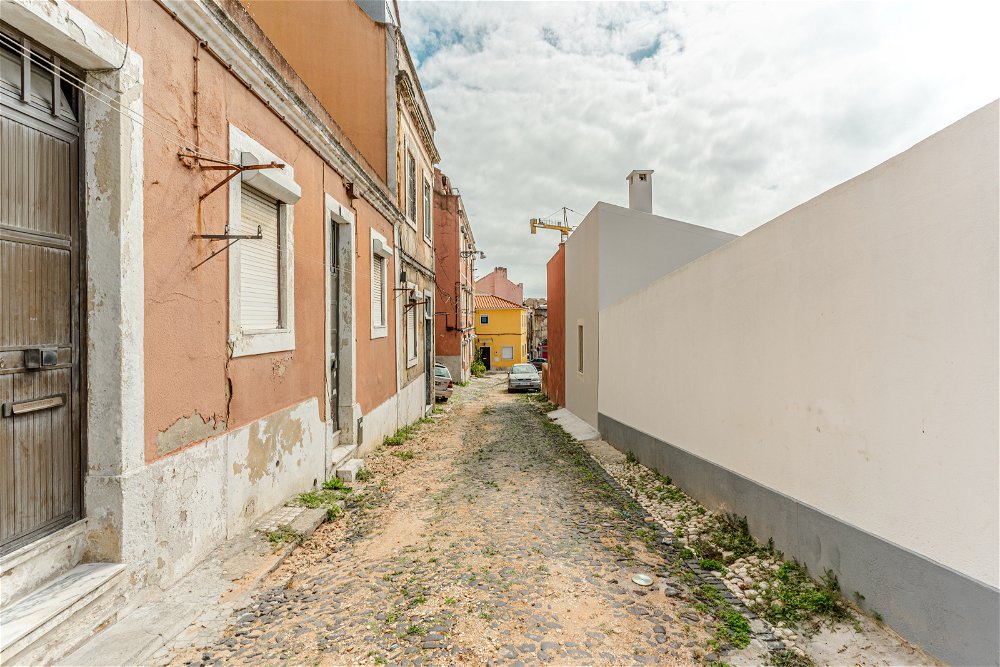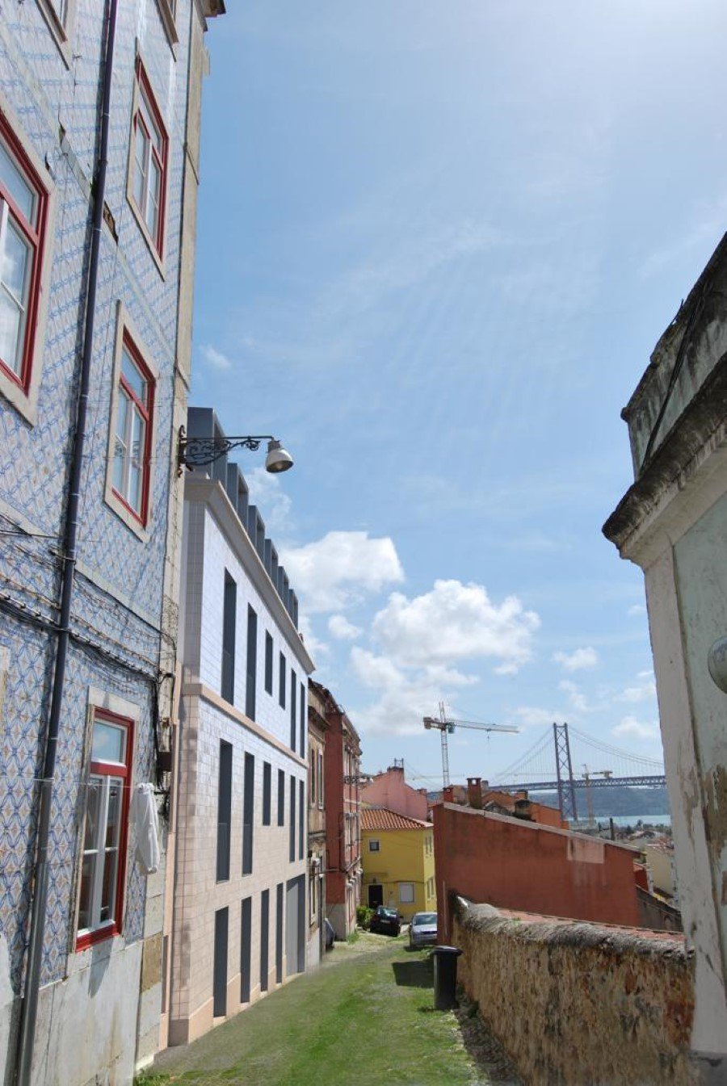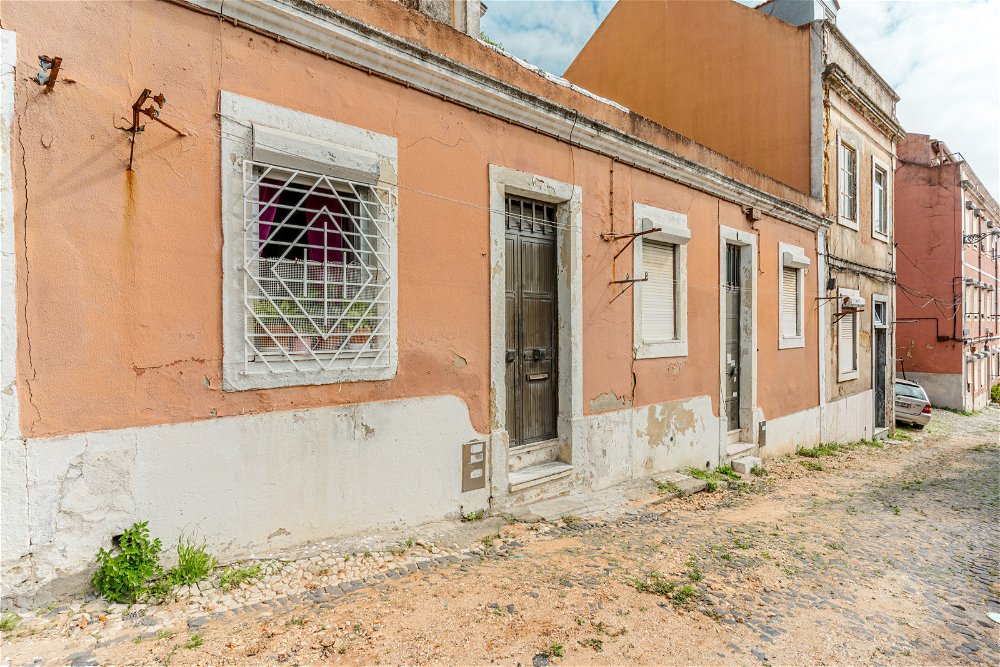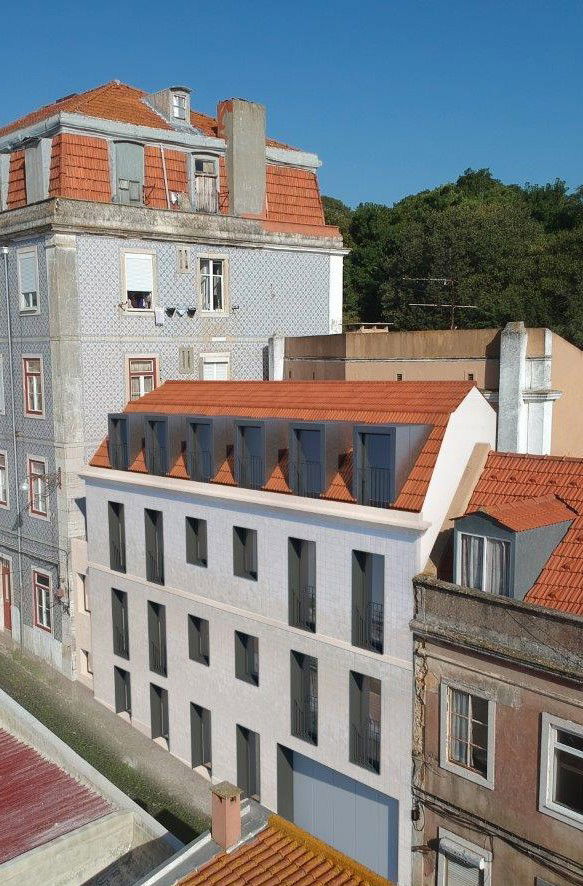Vacant building with 427 sqm of gross construction area, river view, and approved project for a single-family house and a 1-bedroom apartment, in Estrela, Lisbon.
The house, with 370 sqm of gross private area, is spread over three floors and includes a garage. On the first floor, there is a spacious living room with an open kitchen, dining room, and a guest bathroom. The second floor has two suites, one of them with a walk-in closet. The third and top floor is entirely dedicated to a master suite. It benefits from city and river views from the first floor. It also has a laundry room in the basement and two parking spaces.
The apartment, with 50 sqm of gross private area, consists of an open-plan kitchen to the living room, one bedroom, and a bathroom.
The common areas total 7 sqm. The project includes the installation of an interior elevator.
Located next to Tapada das Necessidades, a 10-minute walking distance from Lisbon’s riverside area, CUF Tejo Hospital, and Alcântara-Mar train station. A 2-minute driving distance from Salesianos de Lisboa, 5 minutes from Campo de Ourique, Monsanto Forest Park, and access to the 25 de Abril Bridge. 20 minutes from Lisbon Airport.
The information provided on this webpage has been obtained from sources believed reliable, this may be subject to errors, change of price, prior sale, or withdrawal without notice. Fine Luxury Property Ltd®, it’s partners and collaborators do not guarantee the accuracy of any information contained on our websites.


