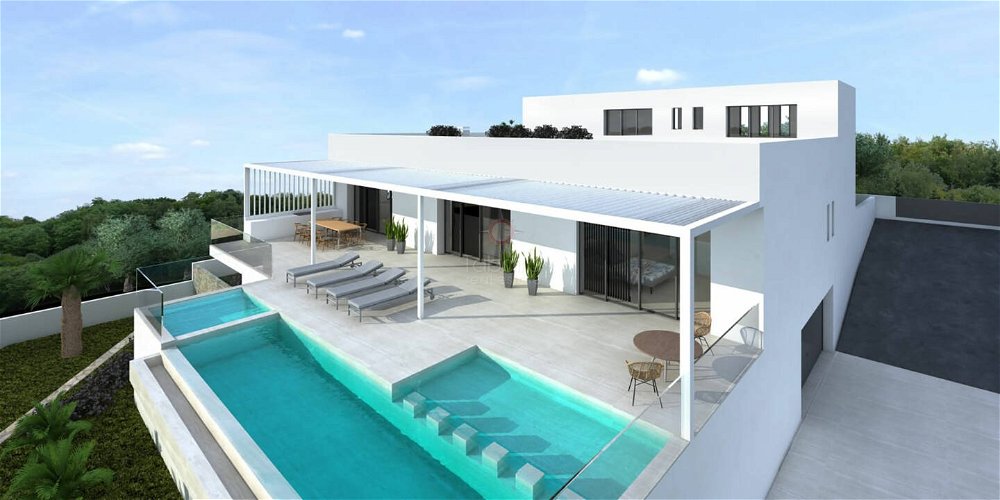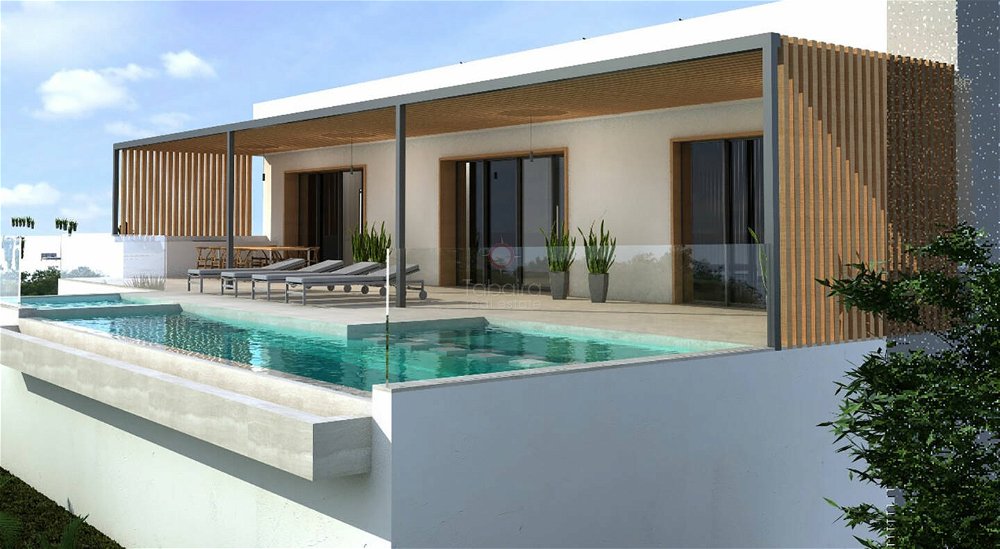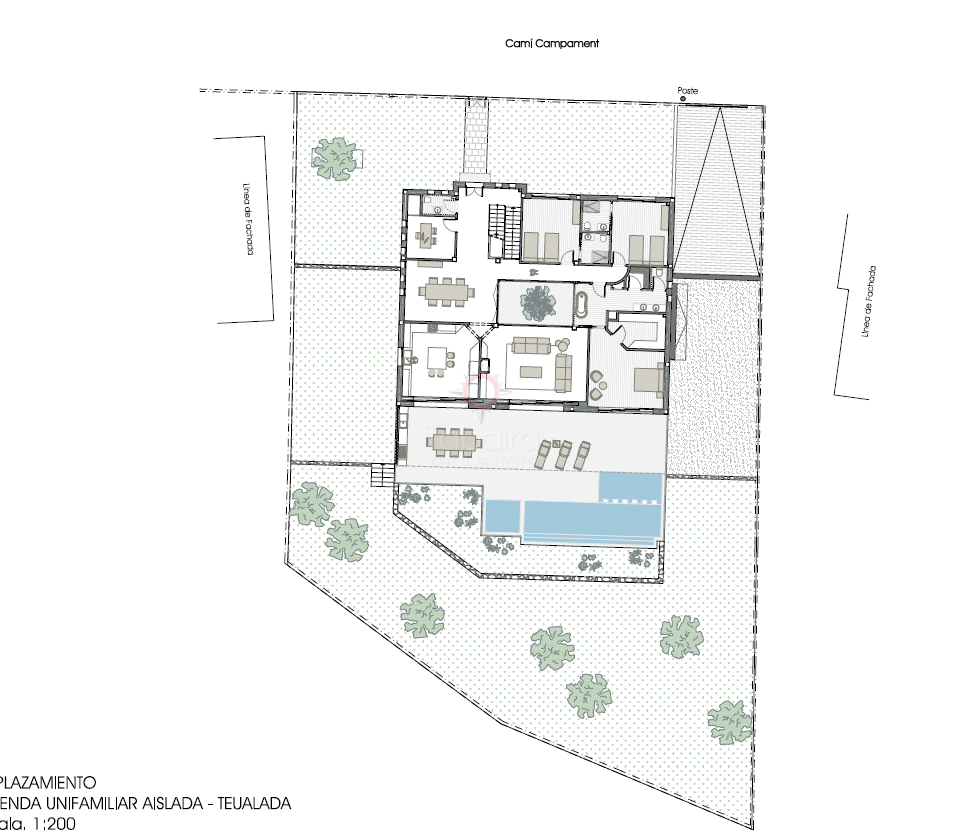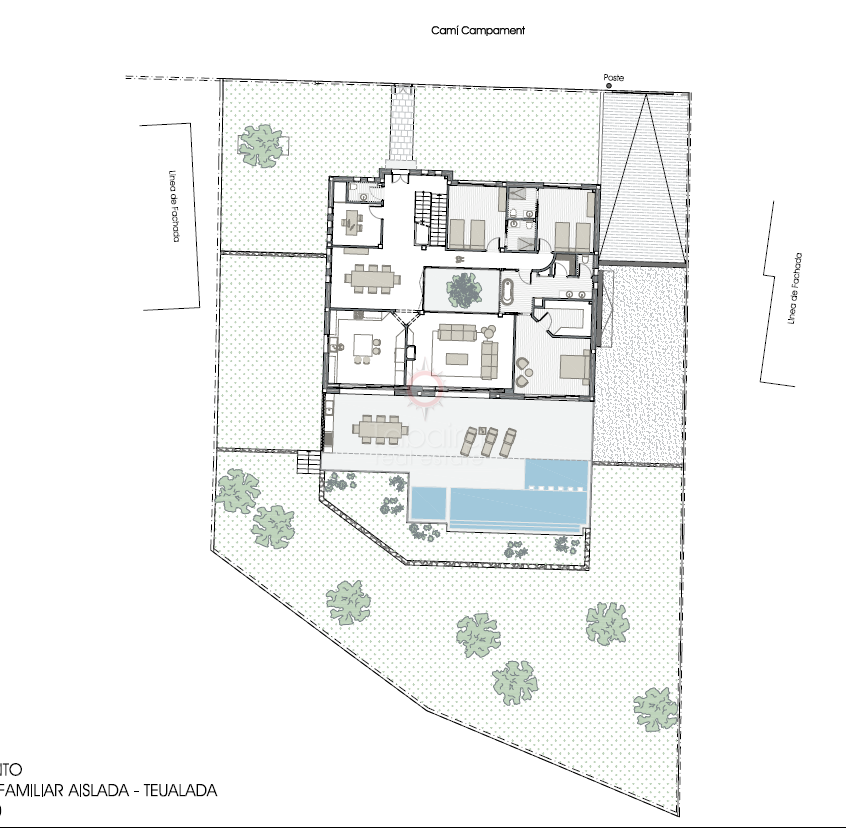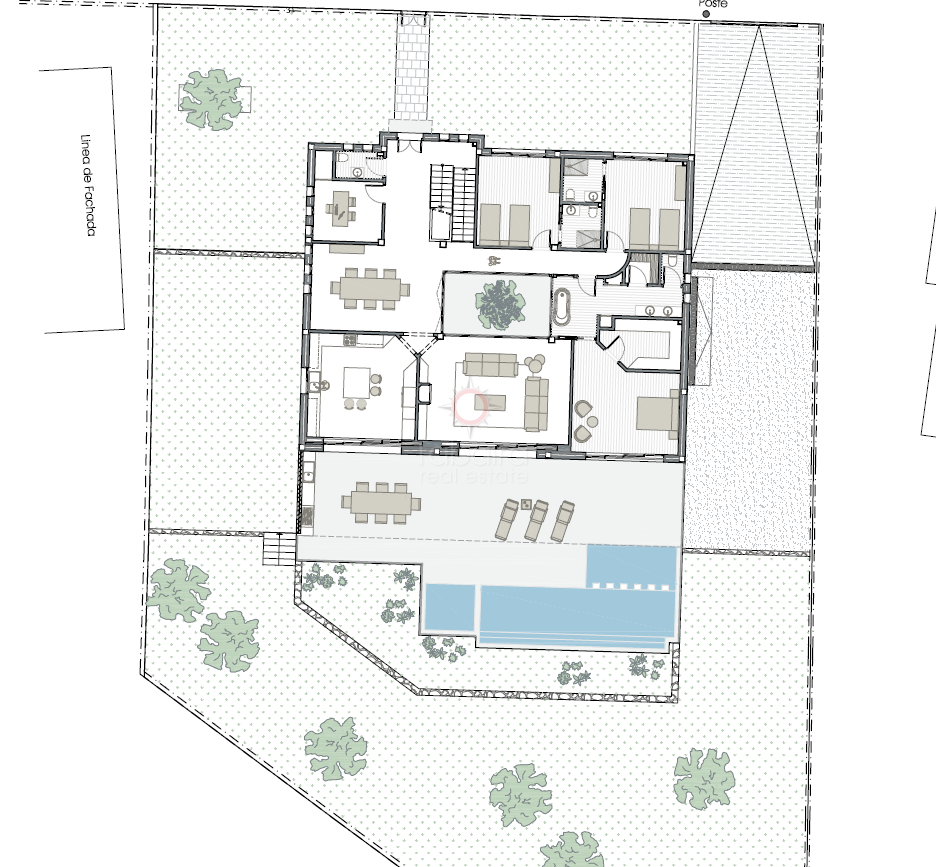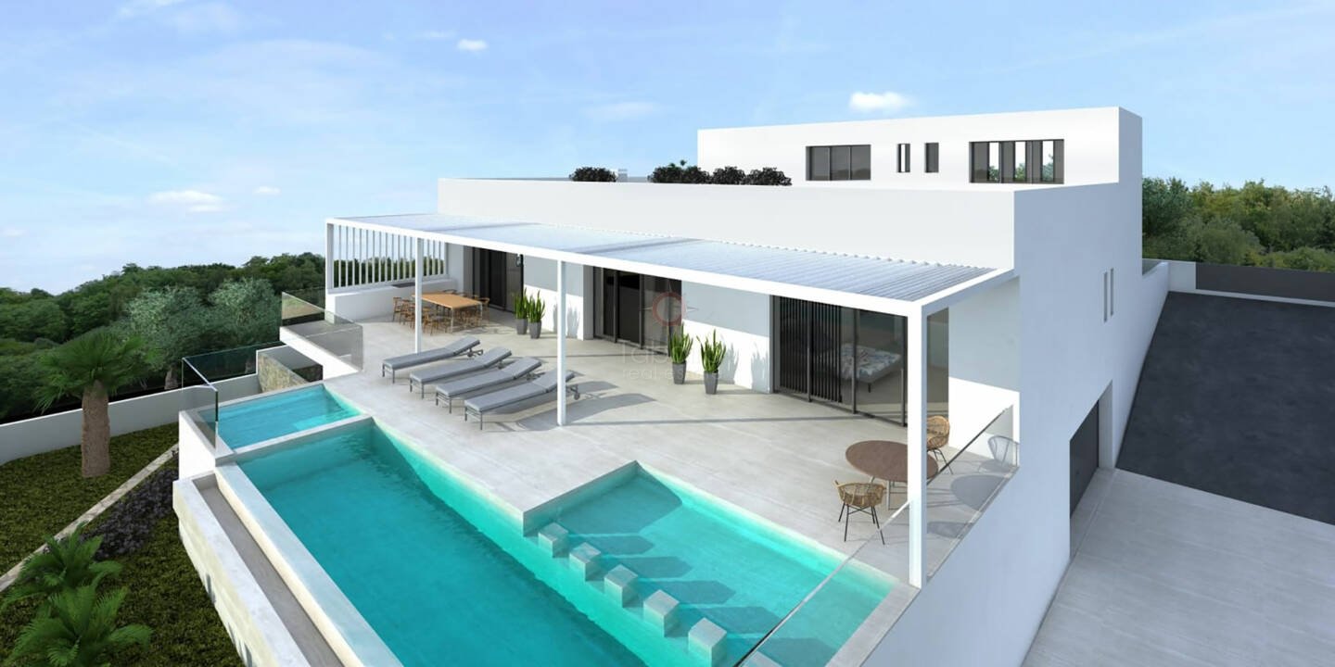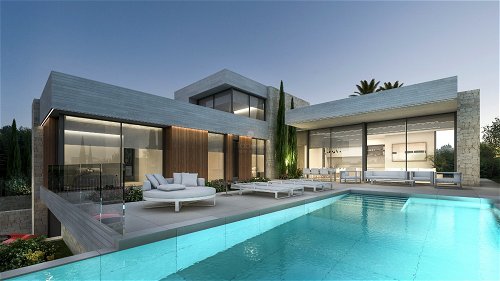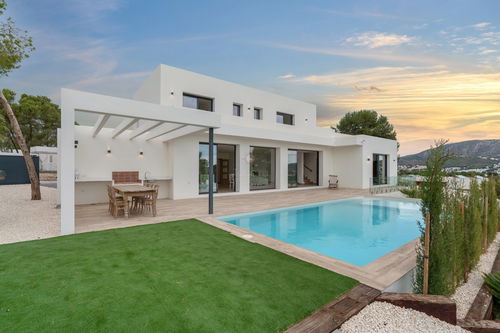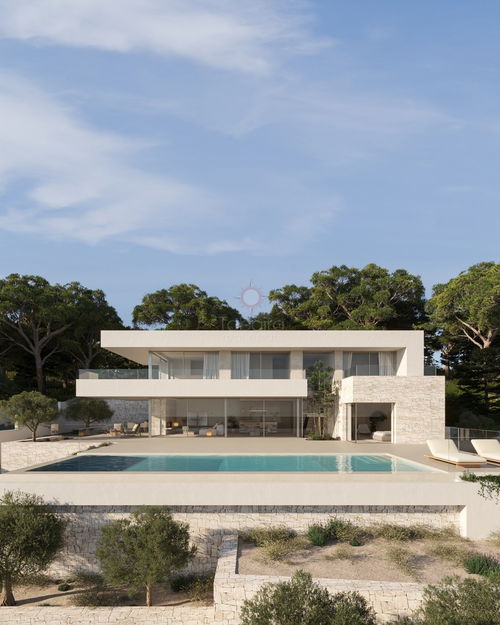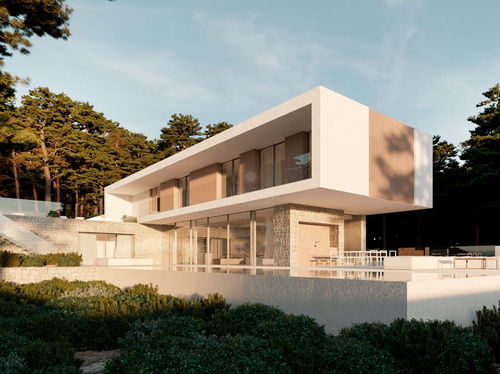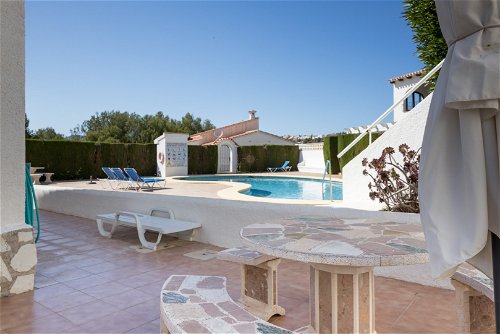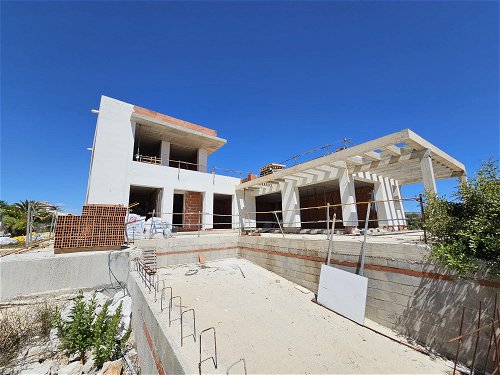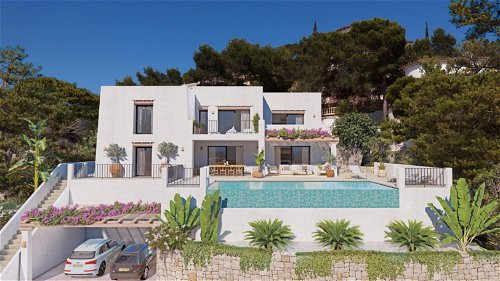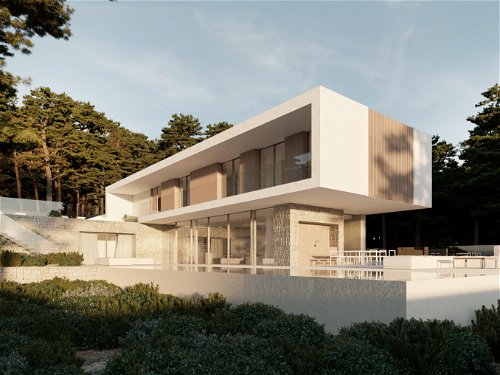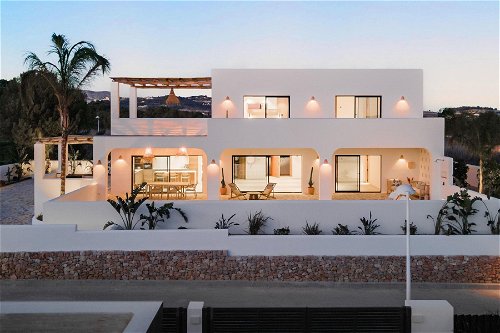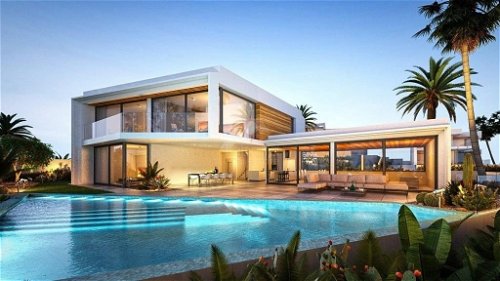Plot: 1,246′ 46 m² Estate: 381′ 11 m² Bedrooms: 5 Bathrooms: 4 Toilet: 1 Detached single-family house on a 1,246.46 m² plot consisting of a basement, a ground floor and an upper floor. The basement is divided into a garage, a machine room, a gym, a laundry room and a multipurpose room with a toilet with a total constructed area of 88.20 m². The ground floor has a central open patio around which the rooms are organized. It is distributed in a hall, living room, dining room, kitchen, office, guest toilet, master bedroom with en-suite bathroom and dressing room and two double bedrooms with two en-suite bathrooms. All this supposes a constructed area of 244.74 m². The upper floor has two bedrooms and a bathroom, with a constructed area of 48’17m². The house has an infinity pool, a children’s pool and a jacuzzi on its plot. It has underfloor heating and pre-installation of air conditioning for split-type devices.
The information provided on this webpage has been obtained from sources believed reliable, this may be subject to errors, change of price, prior sale, or withdrawal without notice. Fine Luxury Property Ltd®, it’s partners and collaborators do not guarantee the accuracy of any information contained on our websites.
- Property for sale America
- Property for sale Arizona
- Property for sale Boston
- Property for sale New York
- Property For Sale California
- Property for sale Philadelphia
- Property For Sale Colorado Springs
- Property for sale Chicago
- Property for sale Florida
- Property For Sale Las Vegas
- Property for sale Texas
- Property for sale Washington
- Property For Sale Argentina
- Property For Sale Austria
- Property for sale Azerbaijan
- Property For Sale Bahamas
- Property For Sale Barbados
- Property For Sale Belgium
- Property For Sale Belize
- Property For Sale Bermuda
- Property for sale Brazil
- Property for sale British Virgin Islands
- Property for sale Bulgaria
- Property For Sale Canada
- Property for sale Canary Islands
- Property for sale China
- Property For Sale Costa Rica
- Property For Sale Czech Republic
- Property for sale Finland
- Property for sale Georgia
- Property For Sale Germany
- Property for sale Henderson Island
- Property for sale Hungary
- Property For Sale India
- Property for sale Indonesia
- Property For Sale Tel Aviv
- Property For Sale Jerusalem
- Property For Sale Italy
- Property For Sale Lebanon
- Property For Sale Luxembourg
- Property for sale Malaysia
- Property For Sale Melbourne
- Property For Sale Monaco
- Property For Sale Morocco
- Property For Sale Netherlands
- Property for sale Norway
- Property For Sale Pakistan
- Property For Sale Panama
- Property For Sale Philippines
- Property For sale Qatar
- Property for sale Romania
- Property for sale Russia
- Property for sale Saudi Arabia
- Property for sale Singapore
- Property for sale Slovenia
- Property for sale South Africa
- Property for sale Spain
- Property For Sale Sri Lanka
- Property For Sale Sweden
- Property for sale Switzerland
- Property For Sale Turkey
- Property For sale Turks and Caicos Islands
- Property For Sale Rotterdam
- Property for sale United Kingdom
- Property for sale England
- Property For Sale Ireland
- Property For Sale Gibraltar
- Property For Sale Jersey
- Property For Sale Guernsey
- Property For Sale Scotland
- Property For Sale Wales
- Property for sale Uruguay
- Property for sale Vietnam

FLP
- Property for sale America
- Property for sale Arizona
- Property for sale Boston
- Property for sale New York
- Property For Sale California
- Property for sale Philadelphia
- Property For Sale Colorado Springs
- Property for sale Chicago
- Property for sale Florida
- Property For Sale Las Vegas
- Property for sale Texas
- Property for sale Washington
- Property For Sale Argentina
- Property For Sale Austria
- Property for sale Azerbaijan
- Property For Sale Bahamas
- Property For Sale Barbados
- Property For Sale Belgium
- Property For Sale Belize
- Property For Sale Bermuda
- Property for sale Brazil
- Property for sale British Virgin Islands
- Property for sale Bulgaria
- Property For Sale Canada
- Property for sale Canary Islands
- Property for sale China
- Property For Sale Costa Rica
- Property For Sale Czech Republic
- Property for sale Finland
- Property for sale Georgia
- Property For Sale Germany
- Property for sale Henderson Island
- Property for sale Hungary
- Property For Sale India
- Property for sale Indonesia
- Property For Sale Tel Aviv
- Property For Sale Jerusalem
- Property For Sale Italy
- Property For Sale Lebanon
- Property For Sale Luxembourg
- Property for sale Malaysia
- Property For Sale Melbourne
- Property For Sale Monaco
- Property For Sale Morocco
- Property For Sale Netherlands
- Property for sale Norway
- Property For Sale Pakistan
- Property For Sale Panama
- Property For Sale Philippines
- Property For sale Qatar
- Property for sale Romania
- Property for sale Russia
- Property for sale Saudi Arabia
- Property for sale Singapore
- Property for sale Slovenia
- Property for sale South Africa
- Property for sale Spain
- Property For Sale Sri Lanka
- Property For Sale Sweden
- Property for sale Switzerland
- Property For Sale Turkey
- Property For sale Turks and Caicos Islands
- Property For Sale Rotterdam
- Property for sale United Kingdom
- Property for sale England
- Property For Sale Ireland
- Property For Sale Gibraltar
- Property For Sale Jersey
- Property For Sale Guernsey
- Property For Sale Scotland
- Property For Sale Wales
- Property for sale Uruguay
- Property for sale Vietnam
