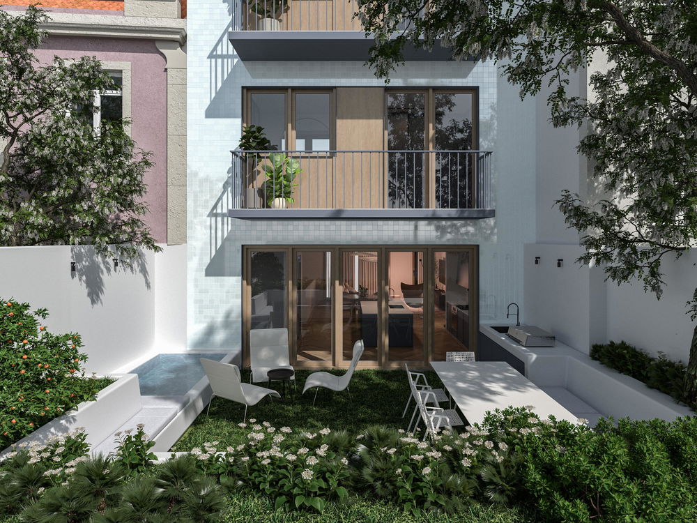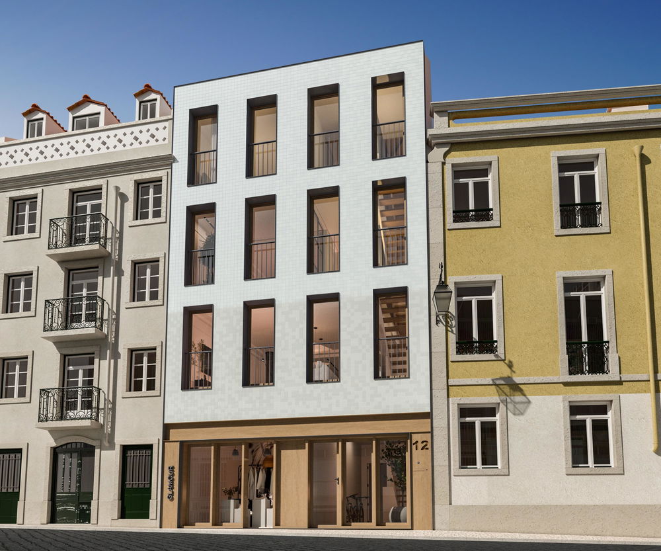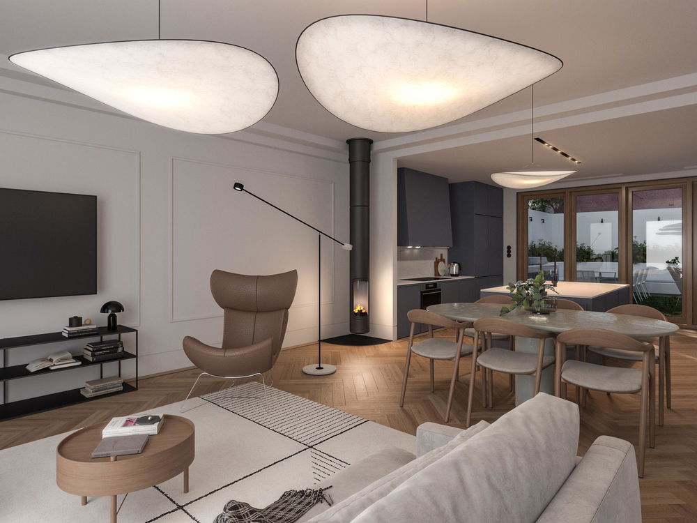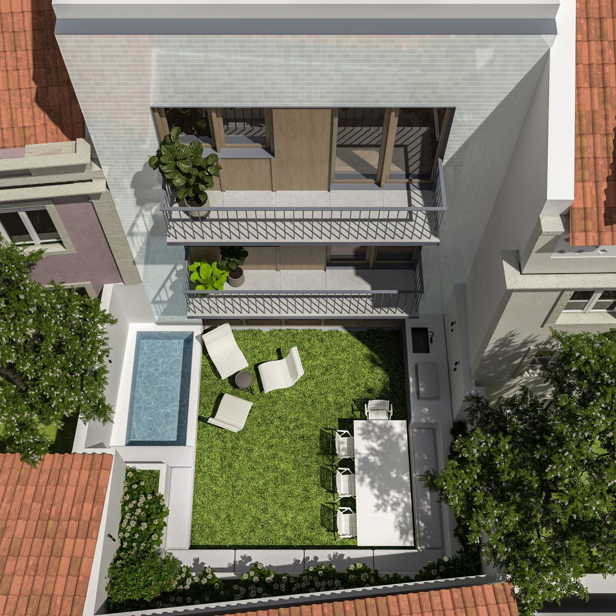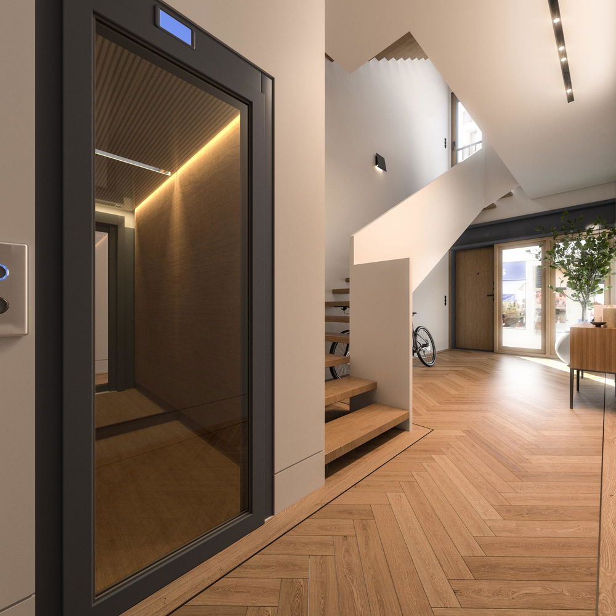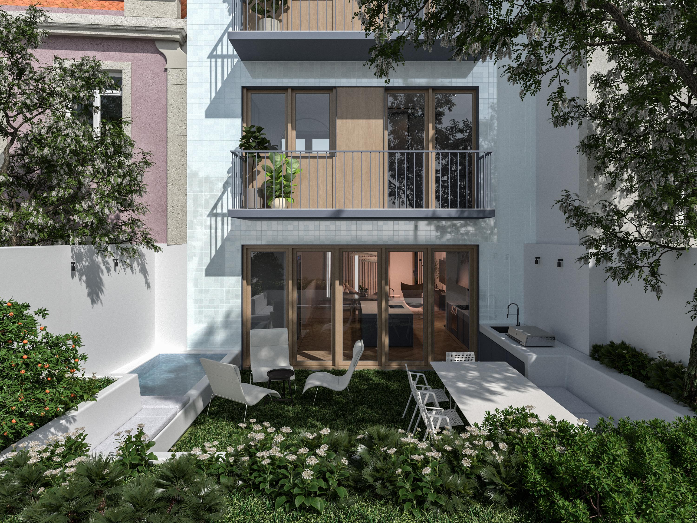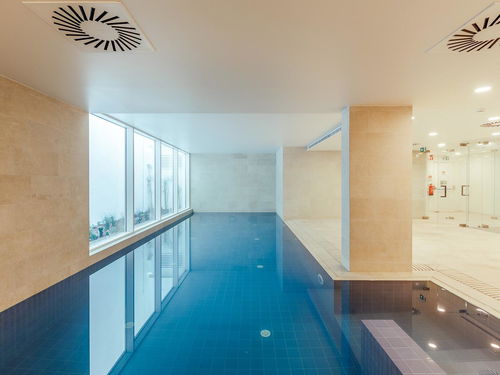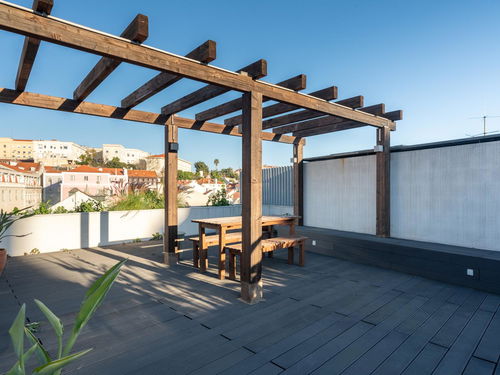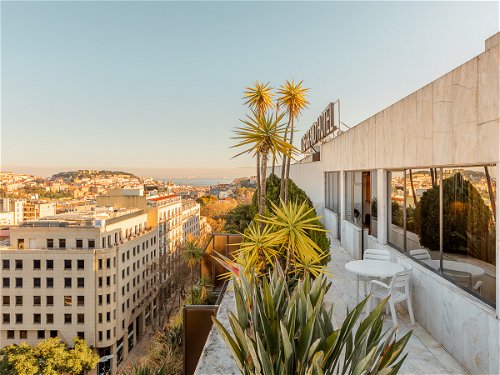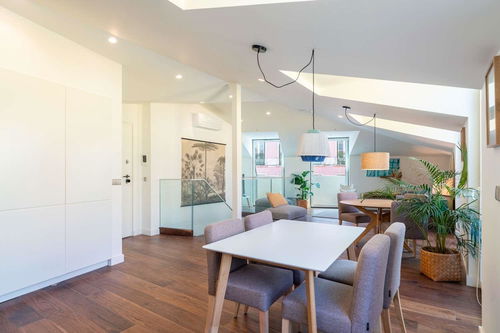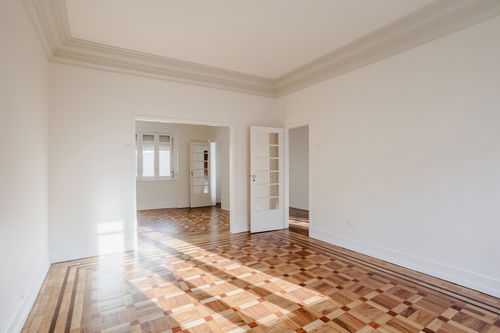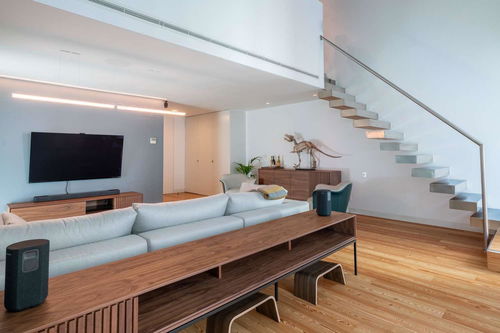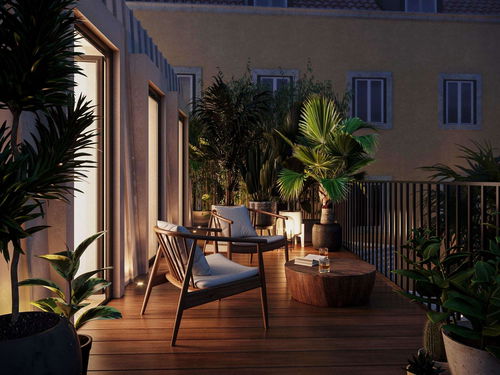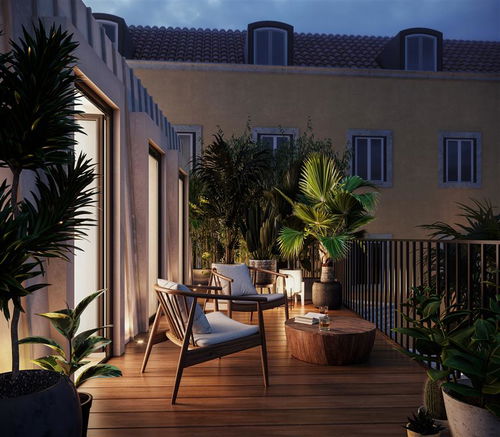Building with approved project for a T4 villa with 330 sqm of gross construction area, near Avenida da Liberdade, in Lisbon.
The Preliminary Project (PIP) submitted to and approved by the Lisbon City Hall envisions a residence developed over 4 floors, with modern lines and large openings allowing for good natural lighting.
On the ground floor, a commercial space is planned, and access to the residence will be through a private elevator and stairs. On the 1st floor, the social area unfolds into a spacious living room with an incorporated kitchen, totaling about 70 sqm, which opens onto a garden. On the following two floors, the 3 bedrooms are divided into: a spacious suite with closet and bathroom with a small office area, occupying an entire floor, and 2 more bedrooms that share a bathroom. On the top floor, in the attic, there’s a space that can be used as a library, office, or gym, enjoying the most unobstructed view and natural light entry through its four large windows.
The project allows flexibility for changes, subject to approval, including the option to transform the commercial space into a garage for one vehicle and the potential legalization of a swimming pool, which is represented in the project but not approved. The estimated construction cost is €875,000, and the project is subject to licensing for the urban operation.
This property represents a rare opportunity to create a personalized residence in one of Lisbon’s most desirable locations, combining the area’s historical charm with a contemporary and functional design.
The information provided on this webpage has been obtained from sources believed reliable, this may be subject to errors, change of price, prior sale, or withdrawal without notice. Fine Luxury Property Ltd®, it’s partners and collaborators do not guarantee the accuracy of any information contained on our websites.


