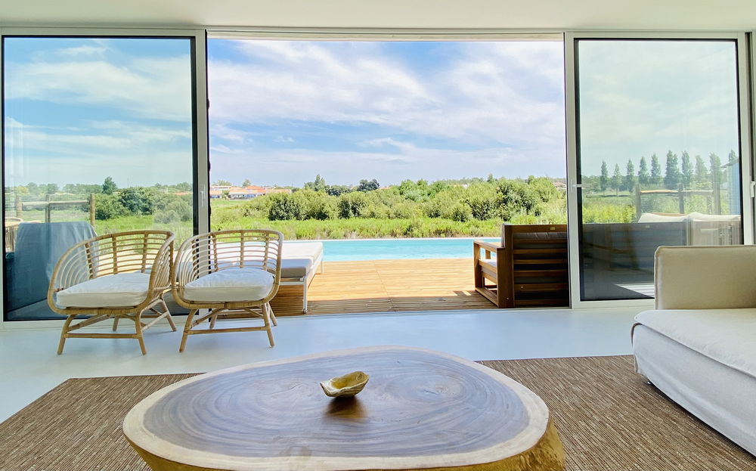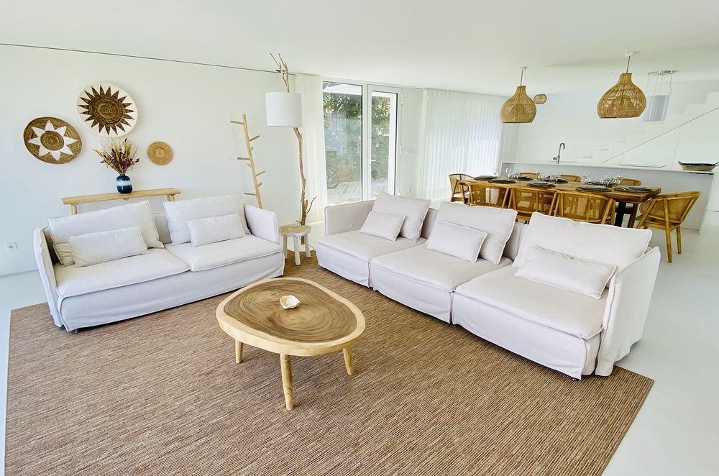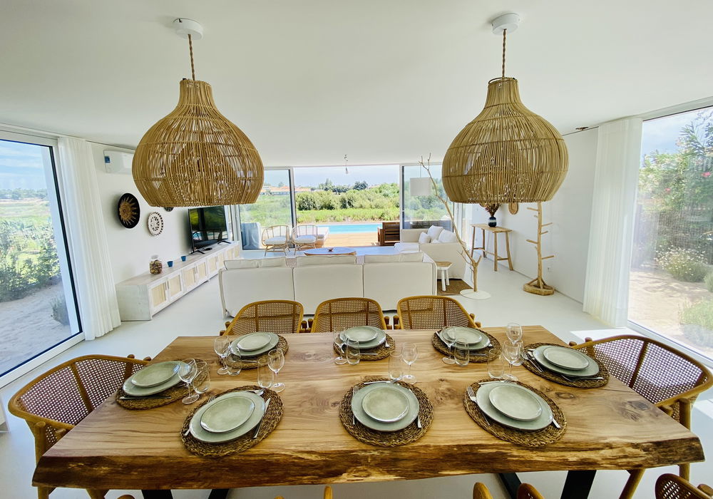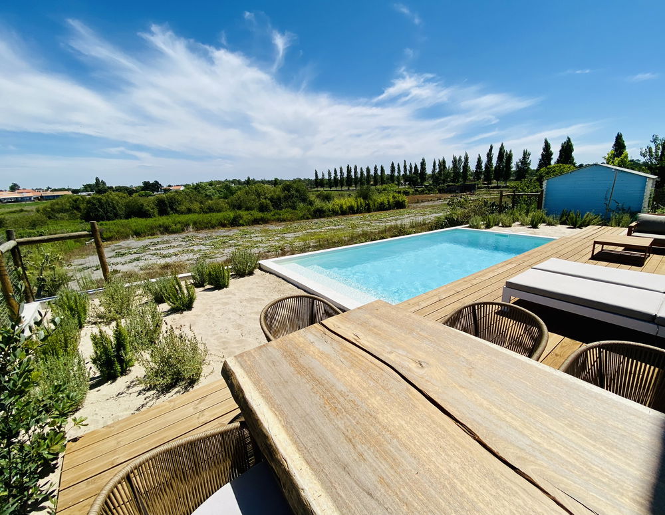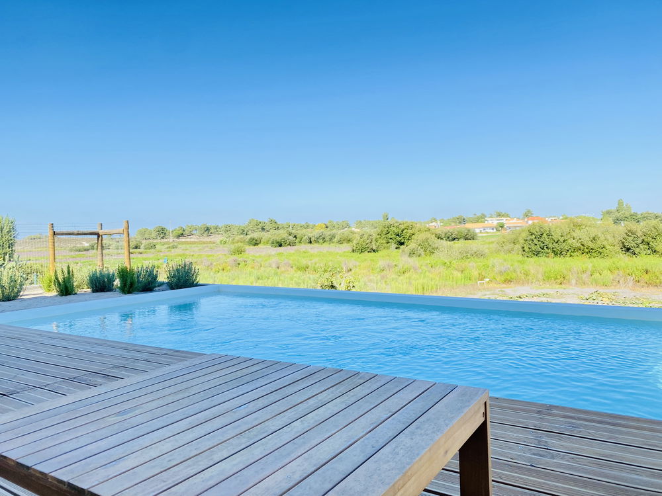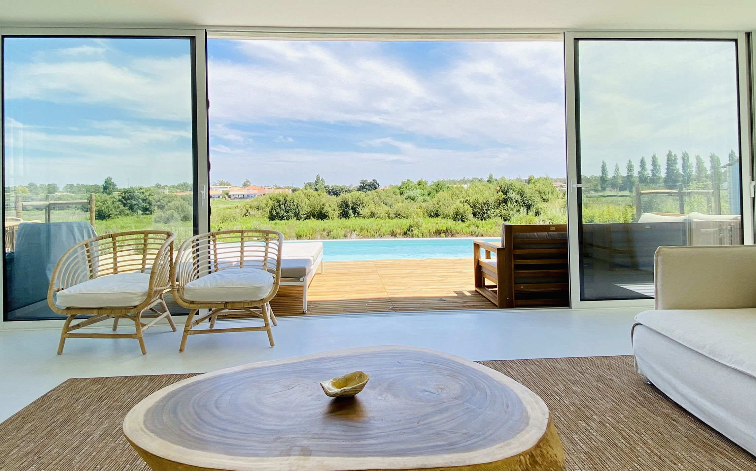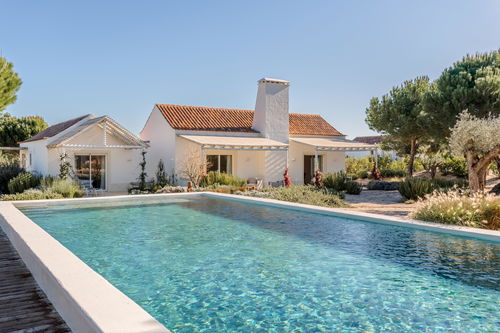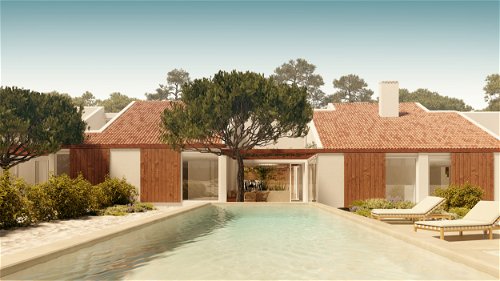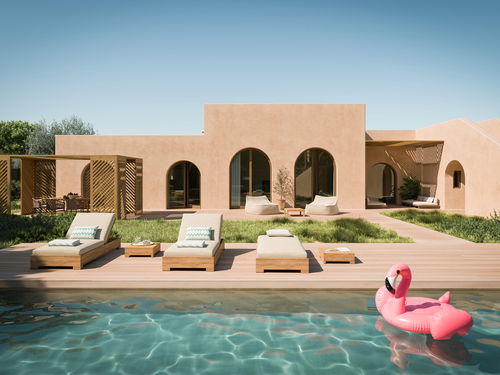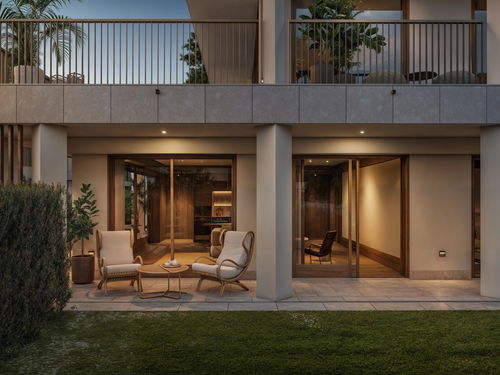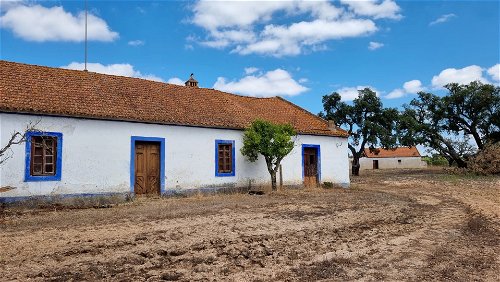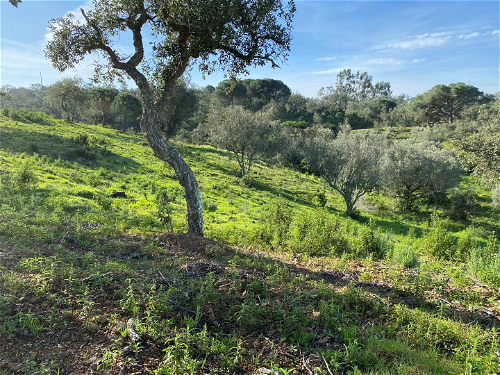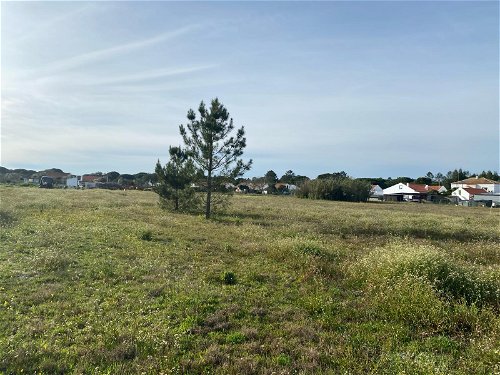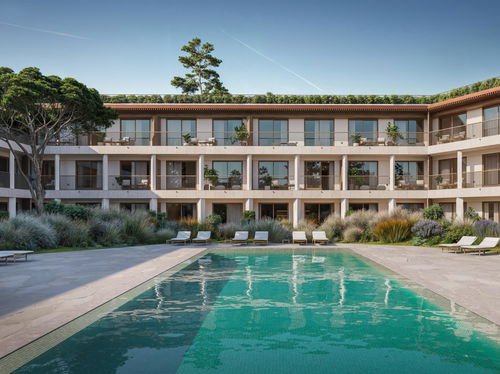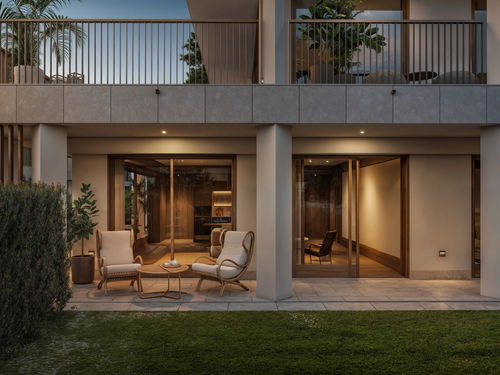3-bedroom villa with 183 sqm of gross construction area, garden, swimming pool, and private parking, set on a 337 sqm plot in the Possanco urbanization, Comporta.
The villa was designed in the architectural style of the region, featuring a thatched roof and prioritizing the use of wood in its construction and decoration. It is spread over two floors, comprising a spacious living room and open kitchen, with about 70 sqm of open space, distinguished by a glass wall that provides plenty of natural light, easy access to the outdoor leisure/dining area, and allows for an excellent relationship with the natural surroundings. It also has a suite with a balcony and unobstructed views of the agricultural fields, two bedrooms, two shared bathrooms, and a basement of about 20 sqm.
Outside, a wooden deck extends from the leisure and dining area to the pool. The 24 sqm pool overlooks the agricultural fields. The garden is decorated in accordance with the region’s vegetation. The villa has acoustic and thermal insulation and is equipped with air conditioning.
The Possanco urbanization, in Herdade da Comporta, is one of the quietest villages in the region, surrounded by agricultural fields.
It is located 2 minutes’ drive from Comporta, 5 minutes from Comporta Beach, 15 minutes from Sol Troia and Carvalhal, and 20 minutes from Atlantic Ferries in Troia, which crosses to the city of Setúbal. It is 30 minutes from the main urban centers of the region (Alcácer do Sal and Grândola) and 1 hour from Lisbon.
The information provided on this webpage has been obtained from sources believed reliable, this may be subject to errors, change of price, prior sale, or withdrawal without notice. Fine Luxury Property Ltd®, it’s partners and collaborators do not guarantee the accuracy of any information contained on our websites.
Eigenschaften
- Garage
- Swimming Pool

