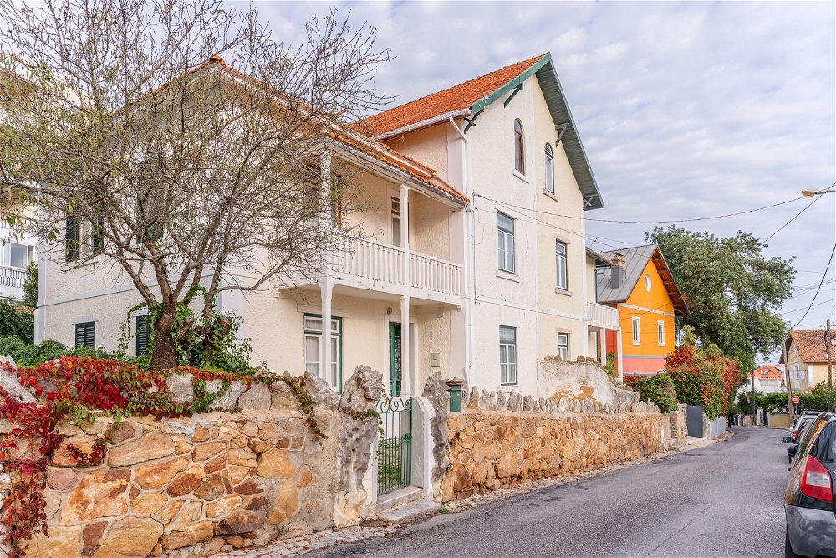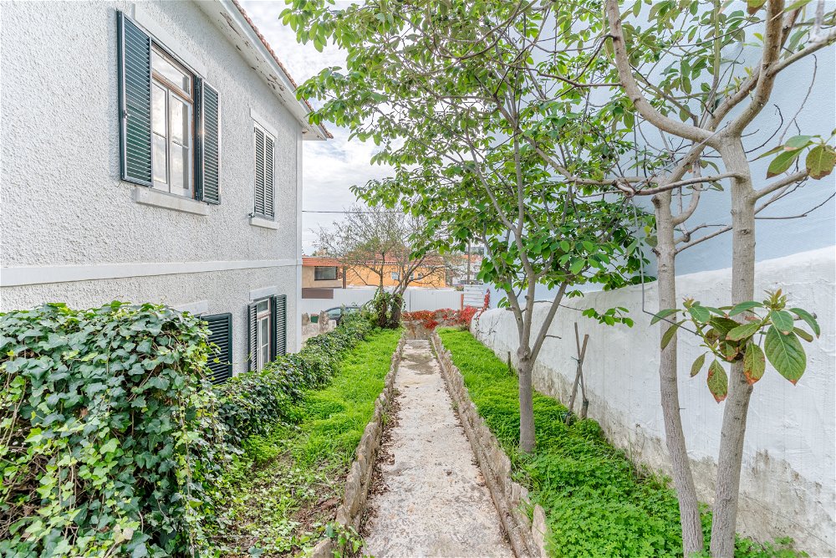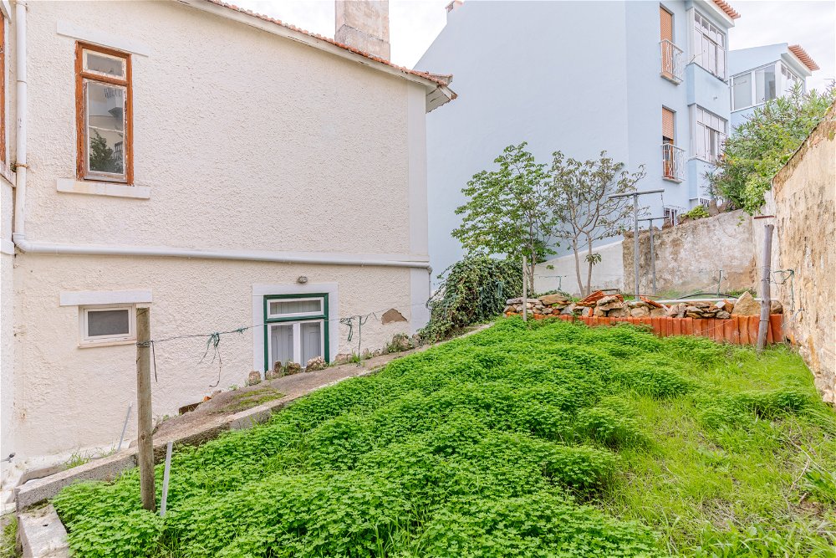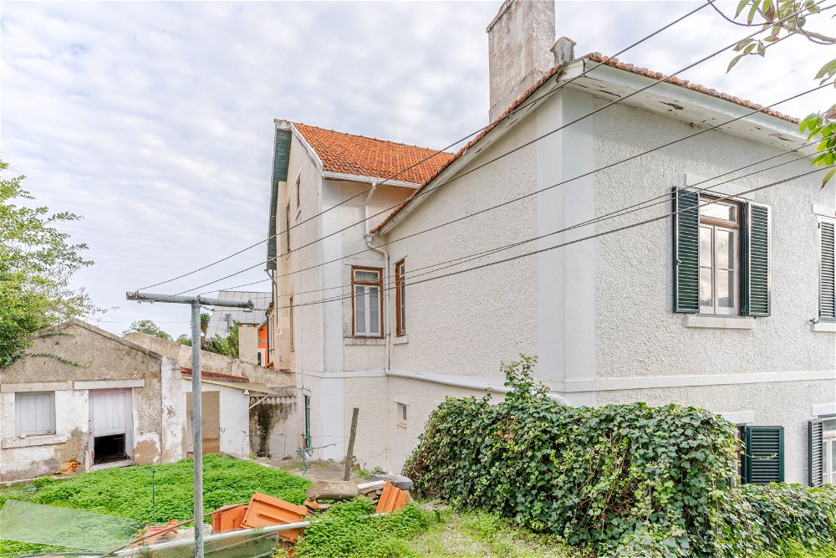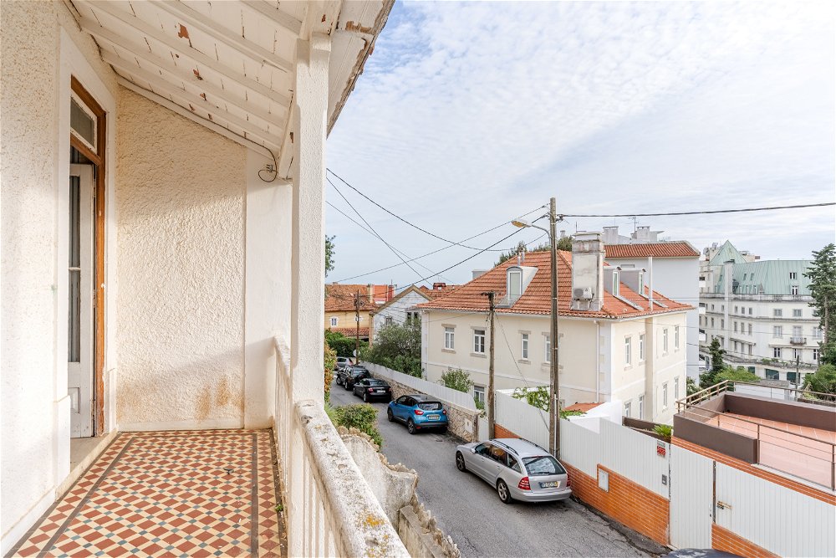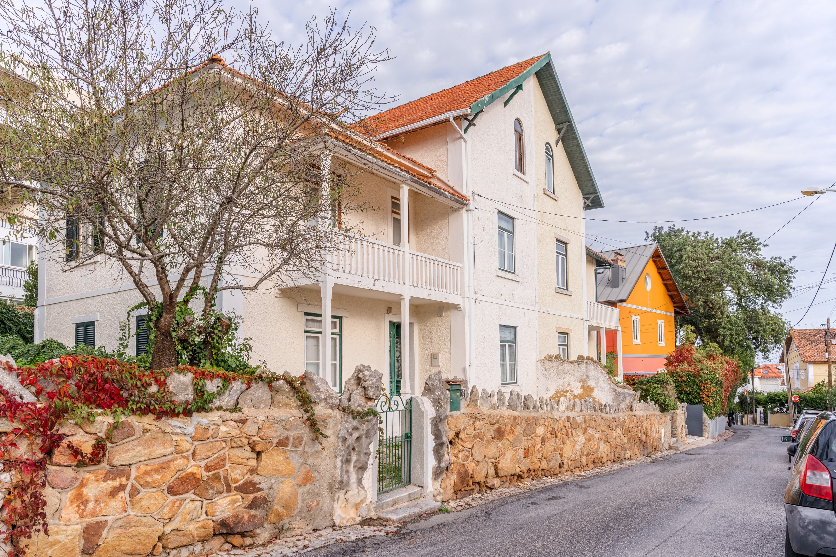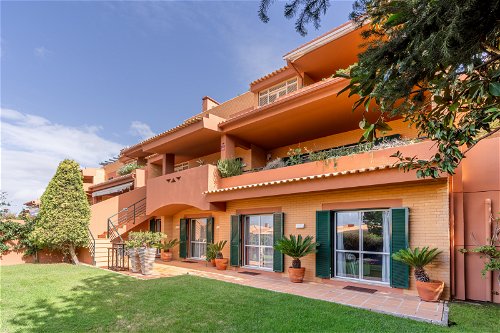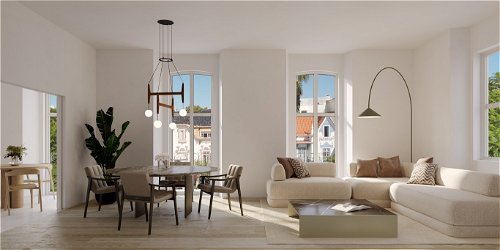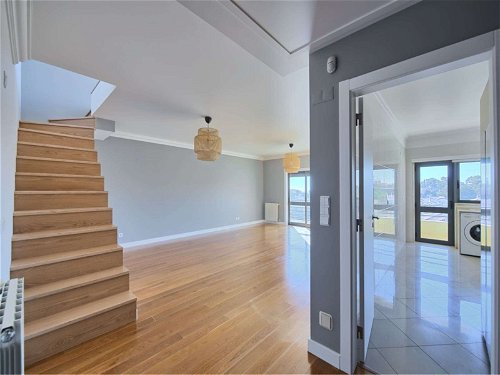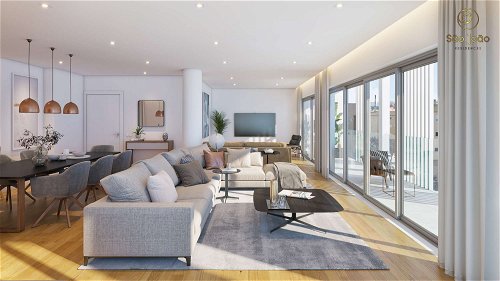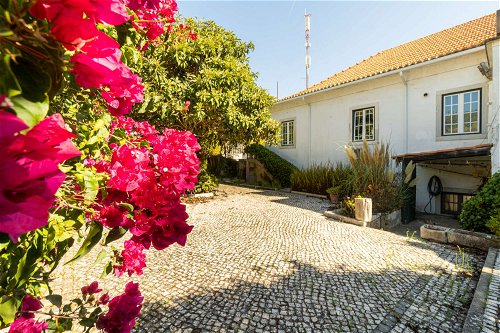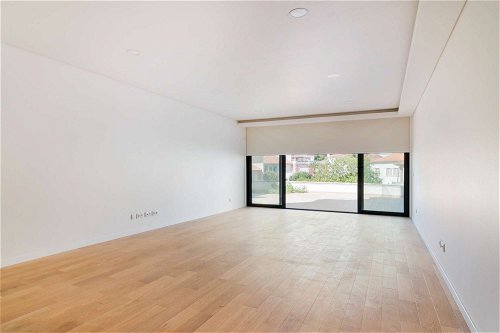8 bedroom chalet for renovation, with 219 sqm of gross construction area and sea view, in Estoril, Cascais. With an approved project and a paid license, the project proposes a T6 house. On the ground floor a living room of 43 sqm connected to the dining room of 26 sqm, with a shared fireplace, a guest bathroom, a kitchen, and a bedroom. Outside, there is a covered terrace, a garden, and two covered parking spaces. On the 1st floor, there are three suites of 16 sqm, 20 sqm, and 17 sqm, a balcony, a covered terrace, and a living room. On the 2nd floor, there is a master suite with a 30 sqm walk-in closet.
Located within a 5-minute walking distance from Avenida Sabóia, Estoril beaches, Monte Estoril train station, SAIS school (Santo António International School), commerce, and services. Within a 5-minute driving distance from the Deutsche Schule (German School Lisbon), Escola Salesiana do Estoril, Estoril Golf Club, Club de Ténis do Estoril (CTE), and highway access. Within 10 minutes from Cascais Marina, Quinta da Marinha Golf Course, and CUF Cascais. Within 20 minutes from the center of Sintra and 30 minutes from Lisbon and Humberto Delgado Airport.
The information provided on this webpage has been obtained from sources believed reliable, this may be subject to errors, change of price, prior sale, or withdrawal without notice. Fine Luxury Property Ltd®, it’s partners and collaborators do not guarantee the accuracy of any information contained on our websites.
Ask a Question
Property on Map
Cascais e EstorilCascais

