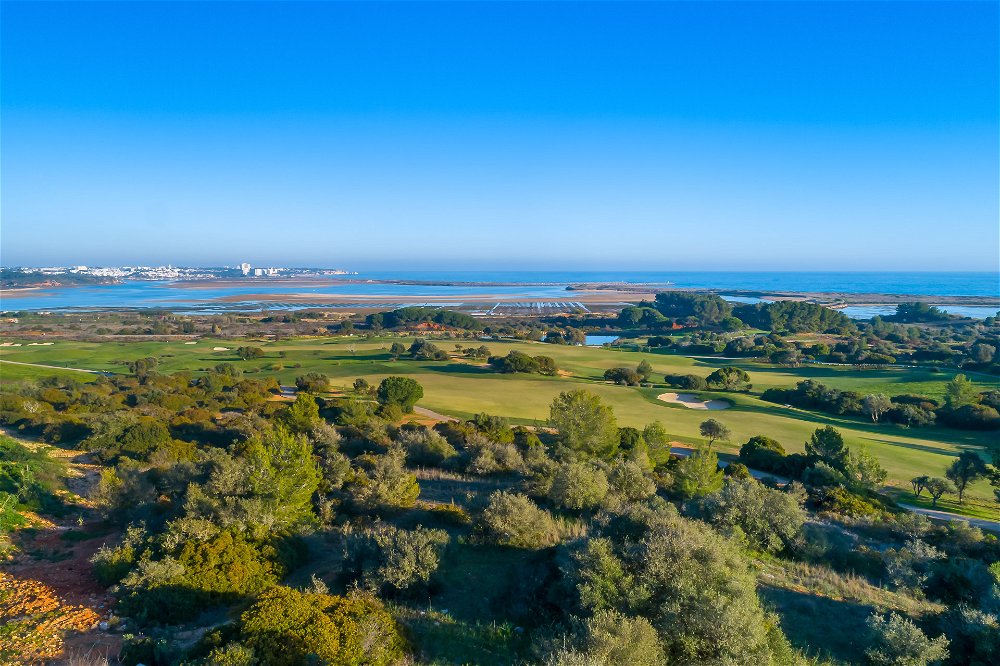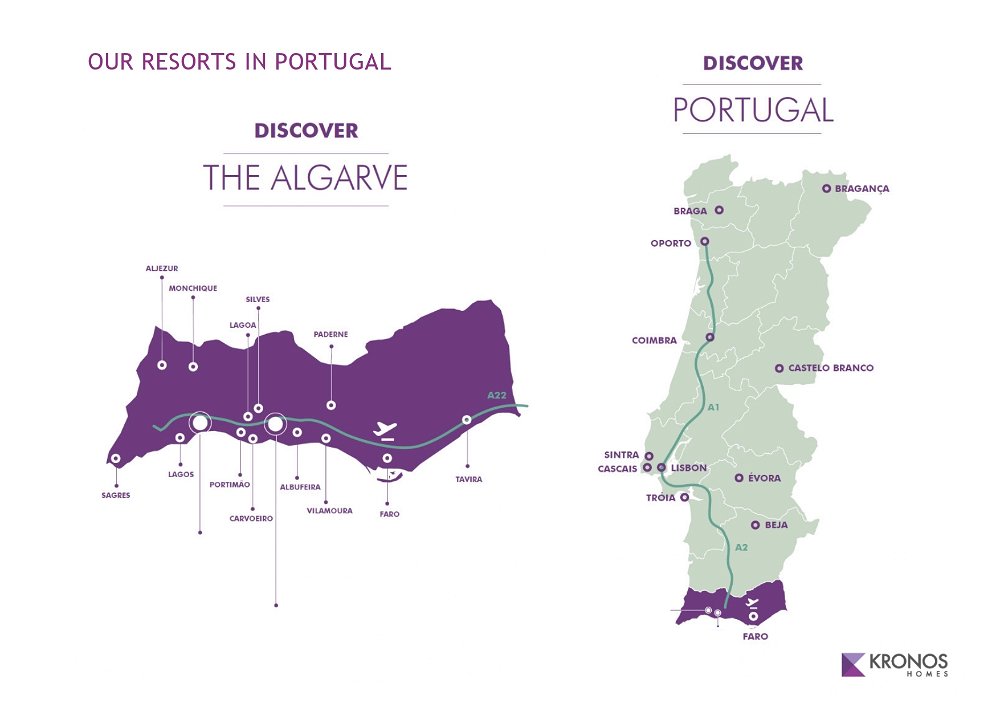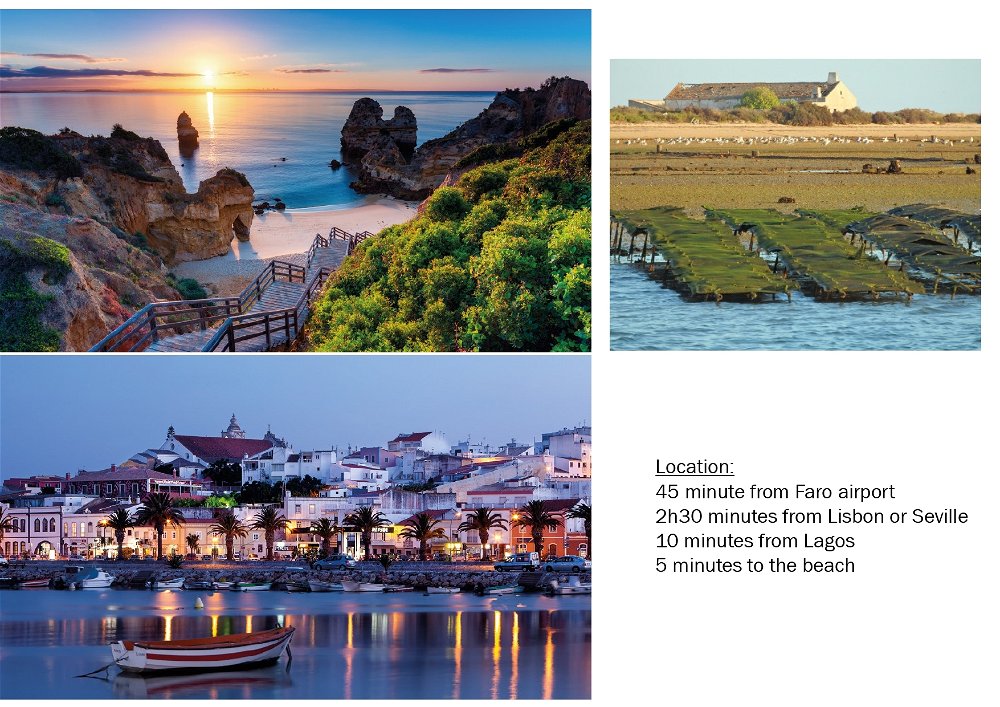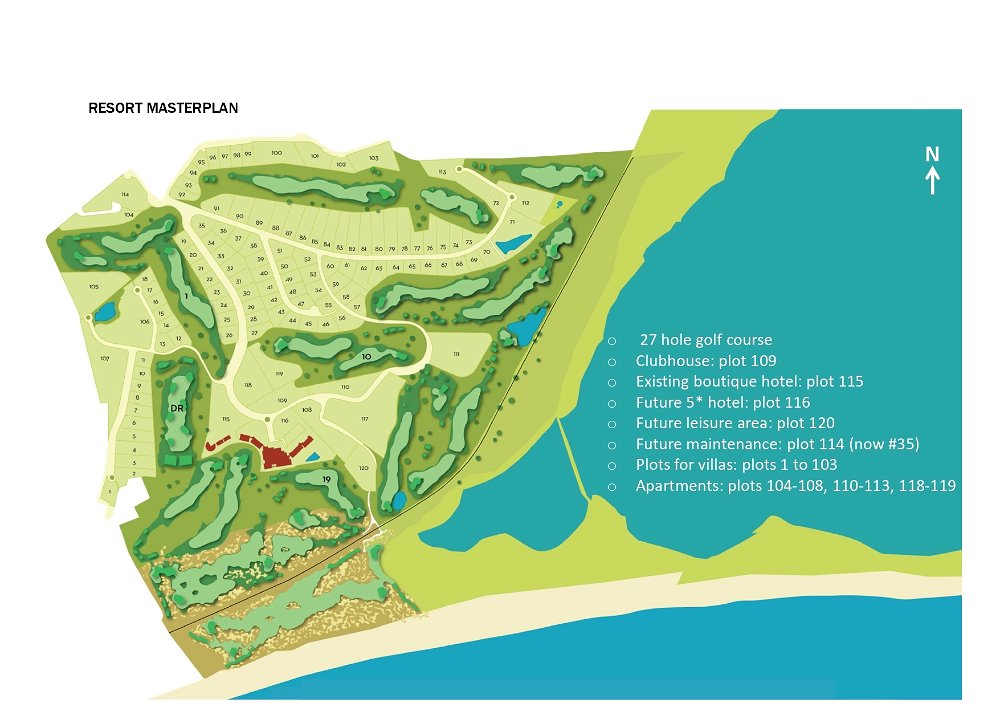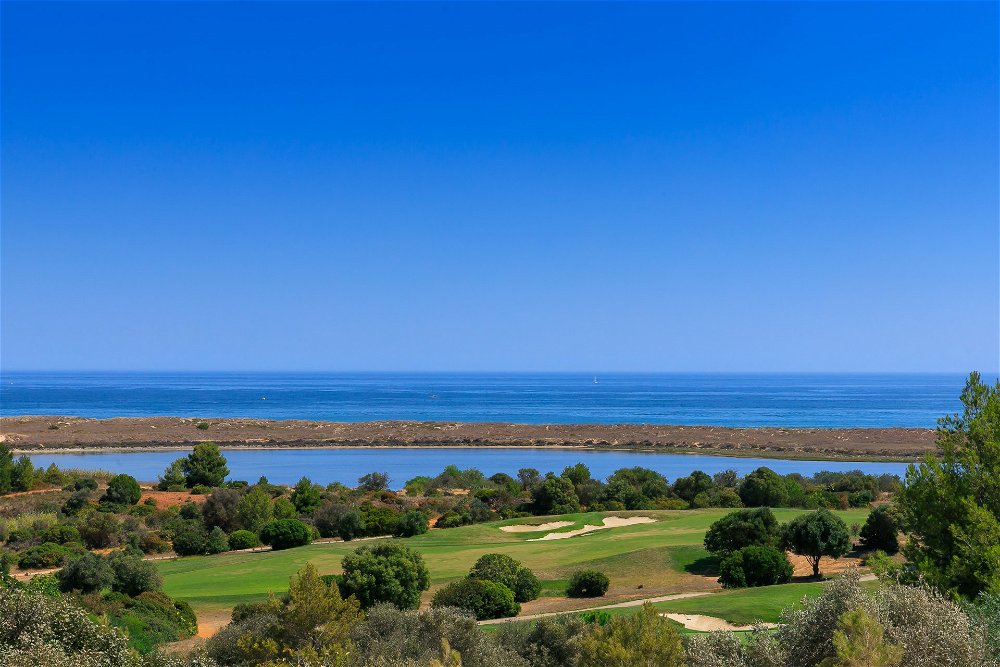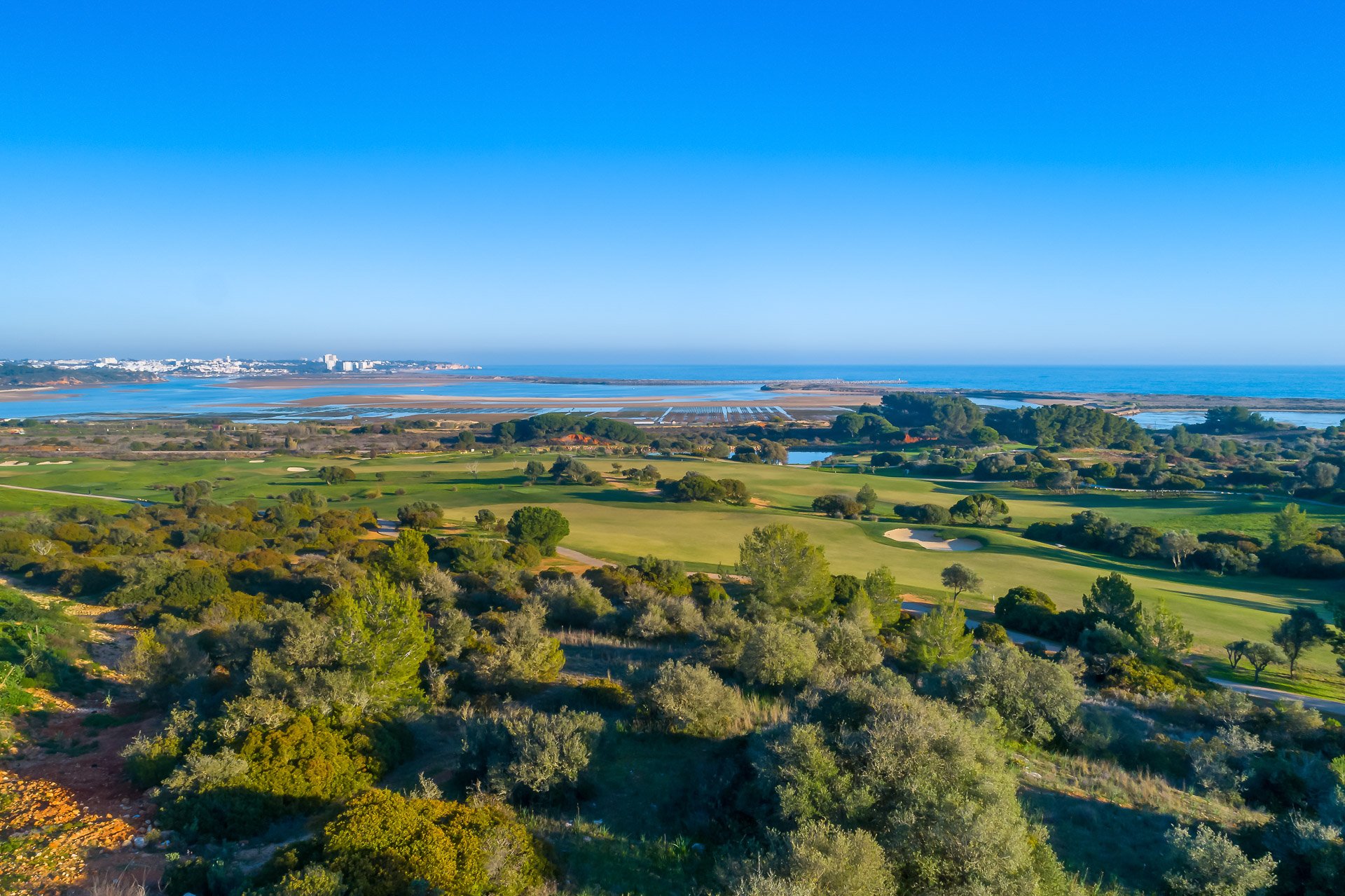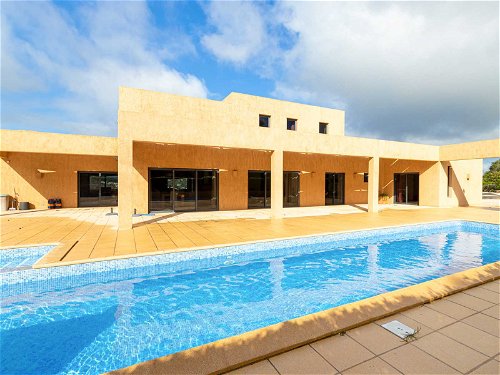Magnificent land with views of the sea and the Ria de Alvor, located in the prestigious Palmares – Ocean Living & Golf development in Lagos, with 2,781 m² and possibility to build a 500 m² V5 villa (excluding terraces, balconies, garage or storage rooms).
This is a venture inspired by the philosophy of well-being, within an integrated resort of golf, luxury tourism and residential properties, supported by services of a 5-star hotel in an exclusive location. Bordering the estuary of the Ria de Alvor and the final part of Meia Praia, Palmares Resort offers one of the last opportunities in Portugal to build a property in a resort within walking distance of the beach.
Due to its location and natural surroundings, the resort offers a dynamic view experience.
. These panoramic views cover the Alvor estuary, the Atlantic Ocean and lagos bay, opposite the magnificent 27-hole golf course designed by Robert Trent Jones II, the famous American golf architect. The water and sky create striking shades of blue and green that change according to the tides of the estuary. Boats, kitesurfers and an immense variety of birds complement this celebration of nature.
The principles of planning, construction and operation of the enterprise are in harmony with the primary principle of environmental sustainability. Of the total of the 191 hectares that make up palmares beach & golf resort, the density of construction does not exceed 5.7%. Similarly, the guidelines of landscape architecture have as main focus to preserve the natural environment and safeguard the odd views.
The resort’s master plan has been carefully designed taking into account the natural beauty of the area, and the total density of construction is only 5.7%; the neighbouring parcels are positioned in such a way as to protect the sea views; height limits are restricted in all lots (81% of buildings have only 2 floors, while the remaining 19% have 3 floors); Strict construction parameters to protect sea views.
Beach & Golf Resort has developed a model where guests can choose from different pre-agreed architectural styles. This means that the Resort coordinates the architectural elements, and ensures the right balance between individualism and uniformity. This approach helps preserve and increase the value of the resort. Our architects have different ideas, but they all share our Vision for the resort. The teams of architects involved will develop the client’s project, reflecting the client’s preferences, within the resort’s specifications.
Characteristics of properties: average size of lots 3,430 m2; type of detached houses; construction areas from 340 m2 to 500 m2 – not including terraces, balconies, garage or storage rooms; 1, 2 or 3 floors, plus basement; typologies: V3 (3 bedrooms), V4 (4 bedrooms) and V5 (5 bedrooms); large outdoor spaces for the garden and swimming pool.
The information referred to is not binding and does not require consultation of the property documentation
The information provided on this webpage has been obtained from sources believed reliable, this may be subject to errors, change of price, prior sale, or withdrawal without notice. Fine Luxury Property Ltd®, it’s partners and collaborators do not guarantee the accuracy of any information contained on our websites.
- Property for sale America
- Property for sale Arizona
- Property for sale Boston
- Property for sale New York
- Property For Sale California
- Property for sale Philadelphia
- Property For Sale Colorado Springs
- Property for sale Chicago
- Property for sale Florida
- Property For Sale Las Vegas
- Property for sale Texas
- Property for sale Washington
- Property For Sale Argentina
- Property For Sale Austria
- Property for sale Azerbaijan
- Property For Sale Bahamas
- Property For Sale Barbados
- Property For Sale Belgium
- Property For Sale Belize
- Property For Sale Bermuda
- Property for sale Brazil
- Property for sale British Virgin Islands
- Property for sale Bulgaria
- Property For Sale Canada
- Property for sale Canary Islands
- Property for sale China
- Property For Sale Costa Rica
- Property For Sale Czech Republic
- Property for sale Finland
- Property for sale Georgia
- Property For Sale Germany
- Property for sale Henderson Island
- Property for sale Hungary
- Property For Sale India
- Property for sale Indonesia
- Property For Sale Tel Aviv
- Property For Sale Jerusalem
- Property For Sale Italy
- Property For Sale Lebanon
- Property For Sale Luxembourg
- Property for sale Malaysia
- Property For Sale Melbourne
- Property For Sale Monaco
- Property For Sale Morocco
- Property For Sale Netherlands
- Property for sale Norway
- Property For Sale Pakistan
- Property For Sale Panama
- Property For Sale Philippines
- Property For sale Qatar
- Property for sale Romania
- Property for sale Russia
- Property for sale Saudi Arabia
- Property for sale Singapore
- Property for sale Slovenia
- Property for sale South Africa
- Property for sale Spain
- Property For Sale Sri Lanka
- Property For Sale Sweden
- Property for sale Switzerland
- Property For Sale Turkey
- Property For sale Turks and Caicos Islands
- Property For Sale Rotterdam
- Property for sale United Kingdom
- Property for sale England
- Property For Sale Ireland
- Property For Sale Gibraltar
- Property For Sale Jersey
- Property For Sale Guernsey
- Property For Sale Scotland
- Property For Sale Wales
- Property for sale Uruguay
- Property for sale Vietnam

FLP
- Property for sale America
- Property for sale Arizona
- Property for sale Boston
- Property for sale New York
- Property For Sale California
- Property for sale Philadelphia
- Property For Sale Colorado Springs
- Property for sale Chicago
- Property for sale Florida
- Property For Sale Las Vegas
- Property for sale Texas
- Property for sale Washington
- Property For Sale Argentina
- Property For Sale Austria
- Property for sale Azerbaijan
- Property For Sale Bahamas
- Property For Sale Barbados
- Property For Sale Belgium
- Property For Sale Belize
- Property For Sale Bermuda
- Property for sale Brazil
- Property for sale British Virgin Islands
- Property for sale Bulgaria
- Property For Sale Canada
- Property for sale Canary Islands
- Property for sale China
- Property For Sale Costa Rica
- Property For Sale Czech Republic
- Property for sale Finland
- Property for sale Georgia
- Property For Sale Germany
- Property for sale Henderson Island
- Property for sale Hungary
- Property For Sale India
- Property for sale Indonesia
- Property For Sale Tel Aviv
- Property For Sale Jerusalem
- Property For Sale Italy
- Property For Sale Lebanon
- Property For Sale Luxembourg
- Property for sale Malaysia
- Property For Sale Melbourne
- Property For Sale Monaco
- Property For Sale Morocco
- Property For Sale Netherlands
- Property for sale Norway
- Property For Sale Pakistan
- Property For Sale Panama
- Property For Sale Philippines
- Property For sale Qatar
- Property for sale Romania
- Property for sale Russia
- Property for sale Saudi Arabia
- Property for sale Singapore
- Property for sale Slovenia
- Property for sale South Africa
- Property for sale Spain
- Property For Sale Sri Lanka
- Property For Sale Sweden
- Property for sale Switzerland
- Property For Sale Turkey
- Property For sale Turks and Caicos Islands
- Property For Sale Rotterdam
- Property for sale United Kingdom
- Property for sale England
- Property For Sale Ireland
- Property For Sale Gibraltar
- Property For Sale Jersey
- Property For Sale Guernsey
- Property For Sale Scotland
- Property For Sale Wales
- Property for sale Uruguay
- Property for sale Vietnam
